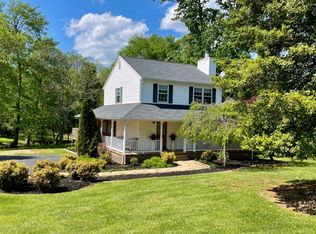Sold for $224,900
$224,900
1213 Hooper Rd, Forest, VA 24551
3beds
1,624sqft
Single Family Residence
Built in 1930
9,147.6 Square Feet Lot
$252,200 Zestimate®
$138/sqft
$1,575 Estimated rent
Home value
$252,200
$240,000 - $265,000
$1,575/mo
Zestimate® history
Loading...
Owner options
Explore your selling options
What's special
Updated Farmhouse with oversized 2 Car Garage in the heart of Forest within walking distance of Jefferson Forest High School! 1213 Hooper Road offers the best of both worlds: The feel of a farmhouse with lots of modern updates you'll love! Charming wood floors and doors, exposed wood ceilings, rocking chair front porch and a metal roof give this home a wonderful rustic personality. Beautiful updated kitchen with new cabinets, granite countertops and stainless steel appliances! Newer Dual zone HVAC system offers central heating and cooling. Renovated main level bathroom and laundry room. Many updated light fixtures! 200 Amp electric panel. Vinyl siding has been added for a low maintenance exterior. An oversized attached 2 car garage with 11 foot ceilings offers the perfect place to park, for storage, or to enjoy hobbies! Located only minutes from shopping, restaurants and schools and with easy access to Forest, Lynchburg or Bedford! Call today!
Zillow last checked: 8 hours ago
Listing updated: March 17, 2023 at 02:06pm
Listed by:
Matthew Gene Durand 434-509-3934 matthew.durand@gmail.com,
Mark A. Dalton & Co., Inc.
Bought with:
Katrina Fields, 0225245511
eXp Realty LLC-Stafford
Source: LMLS,MLS#: 341957 Originating MLS: Lynchburg Board of Realtors
Originating MLS: Lynchburg Board of Realtors
Facts & features
Interior
Bedrooms & bathrooms
- Bedrooms: 3
- Bathrooms: 1
- Full bathrooms: 1
Primary bedroom
- Level: Second
- Area: 182
- Dimensions: 14 x 13
Bedroom
- Dimensions: 0 x 0
Bedroom 2
- Level: Second
- Area: 165
- Dimensions: 15 x 11
Bedroom 3
- Level: Second
- Area: 154
- Dimensions: 14 x 11
Bedroom 4
- Area: 0
- Dimensions: 0 x 0
Bedroom 5
- Area: 0
- Dimensions: 0 x 0
Dining room
- Level: First
- Area: 182
- Dimensions: 14 x 13
Family room
- Level: First
- Area: 195
- Dimensions: 15 x 13
Great room
- Area: 0
- Dimensions: 0 x 0
Kitchen
- Level: First
- Area: 165
- Dimensions: 15 x 11
Living room
- Level: First
- Area: 156
- Dimensions: 13 x 12
Office
- Area: 0
- Dimensions: 0 x 0
Heating
- Heat Pump, Two-Zone
Cooling
- Heat Pump, Two-Zone
Appliances
- Included: Dryer, Electric Range, Refrigerator, Washer, Electric Water Heater
- Laundry: Dryer Hookup, Main Level, Washer Hookup
Features
- Ceiling Fan(s), High Speed Internet, Separate Dining Room
- Flooring: Carpet, Hardwood
- Basement: Crawl Space
- Attic: Access
Interior area
- Total structure area: 1,624
- Total interior livable area: 1,624 sqft
- Finished area above ground: 1,624
- Finished area below ground: 0
Property
Parking
- Parking features: Paved Drive
- Has garage: Yes
- Has uncovered spaces: Yes
Features
- Levels: Two
Lot
- Size: 9,147 sqft
Details
- Additional structures: Storage
- Parcel number: 99A26
Construction
Type & style
- Home type: SingleFamily
- Architectural style: Farm House
- Property subtype: Single Family Residence
Materials
- Vinyl Siding
- Roof: Metal,Shingle
Condition
- Year built: 1930
Utilities & green energy
- Sewer: County, Septic Tank
- Water: County
Community & neighborhood
Security
- Security features: Smoke Detector(s)
Location
- Region: Forest
Price history
| Date | Event | Price |
|---|---|---|
| 3/17/2023 | Sold | $224,900$138/sqft |
Source: | ||
| 2/14/2023 | Pending sale | $224,900$138/sqft |
Source: | ||
| 2/8/2023 | Price change | $224,900-4.3%$138/sqft |
Source: | ||
| 1/7/2023 | Listed for sale | $234,900+9.3%$145/sqft |
Source: | ||
| 8/26/2022 | Sold | $215,000+144.3%$132/sqft |
Source: Public Record Report a problem | ||
Public tax history
| Year | Property taxes | Tax assessment |
|---|---|---|
| 2025 | -- | $188,800 |
| 2024 | $774 | $188,800 |
| 2023 | $774 +73.8% | $188,800 +111.9% |
Find assessor info on the county website
Neighborhood: 24551
Nearby schools
GreatSchools rating
- 7/10Forest Elementary SchoolGrades: PK-5Distance: 0.4 mi
- 8/10Forest Middle SchoolGrades: 6-8Distance: 0.7 mi
- 5/10Jefferson Forest High SchoolGrades: 9-12Distance: 0.2 mi

Get pre-qualified for a loan
At Zillow Home Loans, we can pre-qualify you in as little as 5 minutes with no impact to your credit score.An equal housing lender. NMLS #10287.
