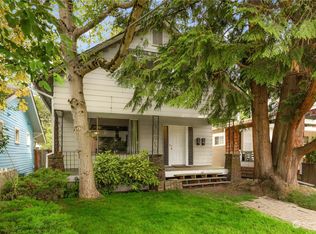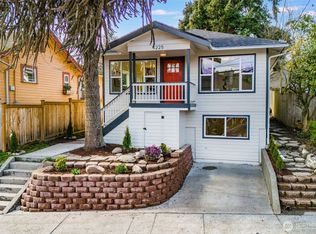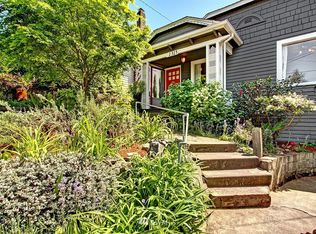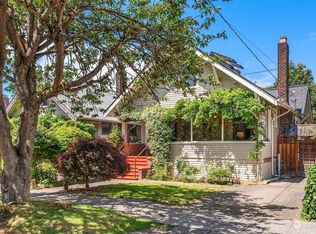Sold
Listed by:
Jesse Rose-Marquez,
Real Broker LLC,
Tracy Erickson,
Real Broker LLC
Bought with: Lake & Company
$1,099,950
1213 N 43rd Street, Seattle, WA 98103
3beds
1,850sqft
Single Family Residence
Built in 1990
1,768.54 Square Feet Lot
$1,103,500 Zestimate®
$595/sqft
$4,710 Estimated rent
Home value
$1,103,500
$1.03M - $1.19M
$4,710/mo
Zestimate® history
Loading...
Owner options
Explore your selling options
What's special
Modernized 3-Bedroom Standalone Townhome in the Heart of Wallingford. This NW Contemporary is nestled in vibrant Wallingford and thoughtfully updated to blend function with modern design. The main level features a reimagined kitchen with gleaming quartz surfaces, cabinetry, and updated flooring that flows into an inviting living area with a wood-burning fireplace and access to a private deck. Upstairs, the sunlit primary suite includes a luxurious ensuite, accompanied by a second bedroom with ample closet space and a beautifully renovated three-quarter bath. The lower level offers flexibility with a third bedroom and 3/4 bath. 1-car attached garage and unbeatable access to I-5, Hwy 99, and all that Wallingford and Stone Way have to offer.
Zillow last checked: 8 hours ago
Listing updated: January 09, 2026 at 04:01am
Listed by:
Jesse Rose-Marquez,
Real Broker LLC,
Tracy Erickson,
Real Broker LLC
Bought with:
Lihai Wang-Schmid, 132651
Lake & Company
Source: NWMLS,MLS#: 2444350
Facts & features
Interior
Bedrooms & bathrooms
- Bedrooms: 3
- Bathrooms: 4
- Full bathrooms: 1
- 3/4 bathrooms: 2
- 1/2 bathrooms: 1
- Main level bathrooms: 1
Bedroom
- Level: Lower
Bathroom three quarter
- Level: Lower
Dining room
- Level: Main
Entry hall
- Level: Split
Kitchen with eating space
- Level: Main
Living room
- Level: Main
Utility room
- Level: Lower
Heating
- Fireplace, Wall Unit(s), Electric
Cooling
- None
Appliances
- Included: Dishwasher(s), Disposal, Dryer(s), Refrigerator(s), Stove(s)/Range(s), Washer(s), Garbage Disposal, Water Heater: Electric, Water Heater Location: Downstairs Closet
Features
- Flooring: Vinyl Plank, Carpet
- Basement: Finished
- Number of fireplaces: 1
- Fireplace features: Wood Burning, Main Level: 1, Fireplace
Interior area
- Total structure area: 1,850
- Total interior livable area: 1,850 sqft
Property
Parking
- Total spaces: 1
- Parking features: Attached Garage
- Attached garage spaces: 1
Features
- Levels: Two
- Stories: 2
- Entry location: Split
- Patio & porch: Fireplace, Water Heater
- Has view: Yes
- View description: Territorial
Lot
- Size: 1,768 sqft
- Features: Curbs, Paved, Sidewalk, Cable TV, Deck, Dog Run, Fenced-Fully, Patio
- Topography: Level,Partial Slope
Details
- Parcel number: 3863400035
- Special conditions: Standard
Construction
Type & style
- Home type: SingleFamily
- Architectural style: Contemporary
- Property subtype: Single Family Residence
Materials
- Wood Siding
- Foundation: Poured Concrete
- Roof: Composition
Condition
- Year built: 1990
- Major remodel year: 1990
Utilities & green energy
- Electric: Company: Seattle City Light
- Sewer: Sewer Connected, Company: Seattle Public Utilities
- Water: Public, Company: Seattle Public Utilities
Community & neighborhood
Location
- Region: Seattle
- Subdivision: Wallingford
Other
Other facts
- Listing terms: Cash Out,Conventional,FHA,VA Loan
- Cumulative days on market: 29 days
Price history
| Date | Event | Price |
|---|---|---|
| 12/9/2025 | Sold | $1,099,950$595/sqft |
Source: | ||
| 11/13/2025 | Pending sale | $1,099,950$595/sqft |
Source: | ||
| 10/16/2025 | Listed for sale | $1,099,950+14%$595/sqft |
Source: | ||
| 7/21/2024 | Listing removed | -- |
Source: Zillow Rentals Report a problem | ||
| 7/16/2024 | Listed for rent | $4,800+10.3%$3/sqft |
Source: Zillow Rentals Report a problem | ||
Public tax history
| Year | Property taxes | Tax assessment |
|---|---|---|
| 2024 | $9,302 -3.1% | $984,000 -4.7% |
| 2023 | $9,600 +3.3% | $1,033,000 -7.4% |
| 2022 | $9,296 +6.7% | $1,116,000 +16% |
Find assessor info on the county website
Neighborhood: Fremont
Nearby schools
GreatSchools rating
- 9/10B F Day Elementary SchoolGrades: PK-5Distance: 0.4 mi
- 8/10Hamilton International Middle SchoolGrades: 6-8Distance: 0.3 mi
- 10/10Lincoln High SchoolGrades: 9-12Distance: 0.2 mi
Get a cash offer in 3 minutes
Find out how much your home could sell for in as little as 3 minutes with a no-obligation cash offer.
Estimated market value$1,103,500
Get a cash offer in 3 minutes
Find out how much your home could sell for in as little as 3 minutes with a no-obligation cash offer.
Estimated market value
$1,103,500



