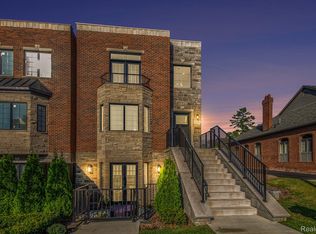This is one of Rochester's grand old homes. It is a solidly built Dutch Colonial home setback about 75 ft. from Main Street within walking distance from downtown Rochester. Large pine trees provide shelter from the traffic noise and add character to the property. The plumbing and electrical are not up to current standards and will need updating. The home has many fine details including: hardwood floors, antique hardwood doors, beautifully detailed crown moldings in the living and dining rooms. The home has a full basement. The garage is renovated upstairs and down including drywall and heating. The upstairs is configured as an office with skylights and a half bath. The back yard separated from a paved ally by a hedge row and from the property to the North by a solid brick.
This property is off market, which means it's not currently listed for sale or rent on Zillow. This may be different from what's available on other websites or public sources.
