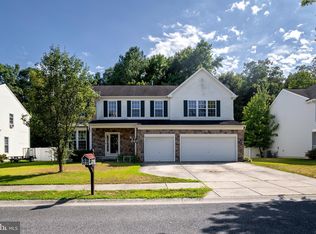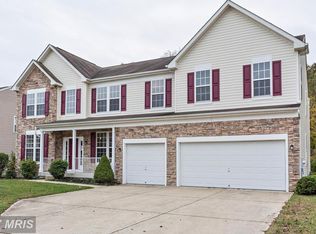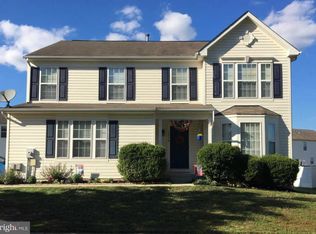This amazing home offers a recently renovated gourmet kitchen with granite countertops, center island, upgraded SS appliances, custom tile work and range hood - complete with a pot filler over the stove. The owners have thought of everything and this is only the beginning. Spacious floor plan situated on a beautiful lot that backs to wooded conservation area. Over 3200 SF and a 3 car garage.
This property is off market, which means it's not currently listed for sale or rent on Zillow. This may be different from what's available on other websites or public sources.



