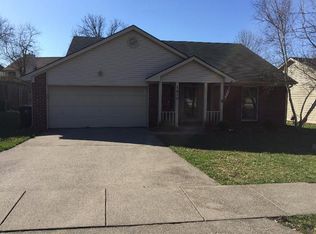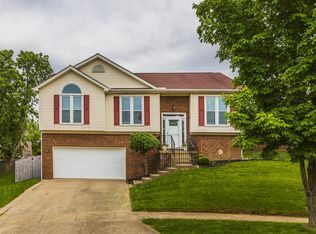Sold for $375,000 on 05/28/25
$375,000
1213 Rockbridge Rd, Lexington, KY 40515
3beds
1,729sqft
Single Family Residence
Built in 1991
7,017.52 Square Feet Lot
$382,600 Zestimate®
$217/sqft
$2,073 Estimated rent
Home value
$382,600
$352,000 - $413,000
$2,073/mo
Zestimate® history
Loading...
Owner options
Explore your selling options
What's special
Located just off Man o' War in the highly sought-after southeast side of Lexington, this beautifully maintained home offers the perfect blend of style, comfort, and convenience. With quick access to I-75 and I-64 and just minutes from Tates Creek Centre, the location is as practical as it is appealing.
Inside, the open-concept kitchen and family room provide an ideal layout for both daily living and entertaining, featuring quartz countertops, a spacious center island, and stainless steel appliances. Updated flooring throughout adds a clean, modern touch. A vaulted-ceiling living room and generous dining area create a welcoming atmosphere.
Upstairs, all three bedrooms are well-sized, including a spacious primary suite with a newly renovated en-suite bath showcasing rich Cherry wood accents, a custom vanity, and luxurious heated floors. A custom walk-in closet adds both elegance and functionality. For added convenience, the laundry is also located on the second floor—right where you need it most.
Step outside to enjoy a fully fenced backyard, complete with a patio perfect for outdoor dining or relaxing. The thoughtfully landscaped yard features mature plantings and fruit trees.
Zillow last checked: 8 hours ago
Listing updated: August 28, 2025 at 10:31pm
Listed by:
Jake Wiseman 859-608-7178,
Bluegrass Sotheby's International Realty
Bought with:
Miranda Hinchman, 268951
Keller Williams Bluegrass Realty
Source: Imagine MLS,MLS#: 25007222
Facts & features
Interior
Bedrooms & bathrooms
- Bedrooms: 3
- Bathrooms: 3
- Full bathrooms: 2
- 1/2 bathrooms: 1
Primary bedroom
- Level: Second
Bedroom 1
- Level: Second
Bedroom 2
- Level: Second
Bathroom 1
- Description: Full Bath
- Level: Second
Bathroom 2
- Description: Full Bath
- Level: Second
Bathroom 3
- Description: Half Bath
- Level: First
Dining room
- Level: First
Dining room
- Level: First
Family room
- Level: First
Family room
- Level: First
Foyer
- Level: First
Foyer
- Level: First
Kitchen
- Level: First
Living room
- Level: First
Living room
- Level: First
Utility room
- Level: First
Heating
- Natural Gas
Cooling
- Electric
Appliances
- Included: Dryer, Disposal, Dishwasher, Microwave, Refrigerator, Washer, Range
- Laundry: Electric Dryer Hookup, Washer Hookup
Features
- Entrance Foyer, Walk-In Closet(s), Ceiling Fan(s)
- Flooring: Carpet, Laminate, Tile
- Windows: Blinds, Screens
- Has basement: No
- Has fireplace: Yes
- Fireplace features: Living Room
Interior area
- Total structure area: 1,729
- Total interior livable area: 1,729 sqft
- Finished area above ground: 1,729
- Finished area below ground: 0
Property
Parking
- Total spaces: 2
- Parking features: Attached Garage, Off Street
- Garage spaces: 2
Features
- Levels: One and One Half
- Patio & porch: Patio
- Fencing: Privacy,Wood
- Has view: Yes
- View description: Trees/Woods, Suburban
Lot
- Size: 7,017 sqft
Details
- Parcel number: 20091850
Construction
Type & style
- Home type: SingleFamily
- Property subtype: Single Family Residence
Materials
- Brick Veneer, Vinyl Siding
- Foundation: Slab
- Roof: Dimensional Style,Shingle
Condition
- New construction: No
- Year built: 1991
Utilities & green energy
- Sewer: Public Sewer
- Water: Public
Community & neighborhood
Location
- Region: Lexington
- Subdivision: Meadow Creek
Price history
| Date | Event | Price |
|---|---|---|
| 5/28/2025 | Sold | $375,000$217/sqft |
Source: | ||
| 4/14/2025 | Pending sale | $375,000$217/sqft |
Source: | ||
| 4/11/2025 | Listed for sale | $375,000+63.1%$217/sqft |
Source: | ||
| 5/23/2019 | Sold | $229,900$133/sqft |
Source: | ||
| 5/4/2019 | Pending sale | $229,900$133/sqft |
Source: Better Homes and Gardens Real Estate Cypress #1904946 Report a problem | ||
Public tax history
| Year | Property taxes | Tax assessment |
|---|---|---|
| 2022 | $2,937 | $229,900 |
| 2021 | $2,937 | $229,900 |
| 2020 | $2,937 +18.9% | $229,900 +18.9% |
Find assessor info on the county website
Neighborhood: 40515
Nearby schools
GreatSchools rating
- 4/10Millcreek Elementary SchoolGrades: PK-5Distance: 0.9 mi
- 5/10Tates Creek Middle SchoolGrades: 6-8Distance: 1.6 mi
- 5/10Tates Creek High SchoolGrades: 9-12Distance: 1.6 mi
Schools provided by the listing agent
- Elementary: Millcreek
- Middle: Tates Creek
- High: Tates Creek
Source: Imagine MLS. This data may not be complete. We recommend contacting the local school district to confirm school assignments for this home.

Get pre-qualified for a loan
At Zillow Home Loans, we can pre-qualify you in as little as 5 minutes with no impact to your credit score.An equal housing lender. NMLS #10287.

