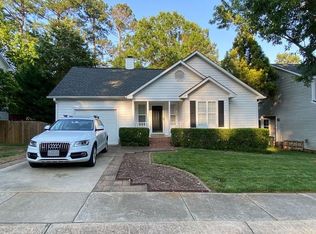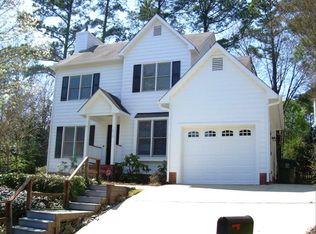Charming Two-story Home in Lake Johnson Harbour Boasts Wrap-Around Front Porch & Rose Bushes in Front garden. Kitchen Features Granite Countertops & Newer Appliances. Pella Sliding Doors lead out to Back Deck. Updated Bathrooms. Family Room Features Cozy Fireplace with Slate Surrround & Hearth. Parquet flooring on Main Level. New Roof 2014. Custom closet system. Walk to Picturesque Lake Johnson with Trails, Boat Rentals, Fishing and more. Just a few miles to Downtown Raleigh! Easy access to I-40 and 440.
This property is off market, which means it's not currently listed for sale or rent on Zillow. This may be different from what's available on other websites or public sources.

