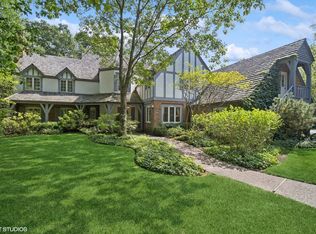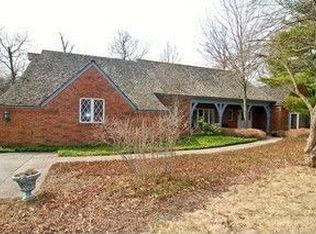Closed
$2,525,000
1213 Turicum Rd, Lake Forest, IL 60045
3beds
4,449sqft
Single Family Residence
Built in 1973
1.24 Acres Lot
$2,281,200 Zestimate®
$568/sqft
$7,707 Estimated rent
Home value
$2,281,200
$1.98M - $2.62M
$7,707/mo
Zestimate® history
Loading...
Owner options
Explore your selling options
What's special
Experience a secluded retreat in a stunning ravine setting. This property offers magnificent views across the McCormick Ravine, with tails and access to a small beach along the Lake Michigan shoreline. Enjoy the peace and privacy of this unique location, with no neighboring homes in sight. The natural beauty of the ravine creates a serene backdrop, making this a truly exceptional setting. The first floor features a luxurious primary suite with separate his-and-hers bathrooms, a spacious living room with breathtaking ravine views, a formal dining room, a home office, a second en-suite bedroom, and a bright eat-in kitchen. A "central command" mudroom offers convenience and functionality. Upstairs, you'll find a third bedroom, a full bath, and an additional versatile room that can serve as a second office, playroom, or game room. The property includes a three-car garage with an epoxy-coated floor, a beautifully landscaped front yard with a perennial garden, and a ravine-edge patio perfect for outdoor relaxation. Situated on 1.24 acres of tableland, this property offers ample space and privacy. The ravine, entirely owned and maintained by the Lake Forest Open Lands Association, was recently restored, ensuring the natural surroundings remain pristine.
Zillow last checked: 8 hours ago
Listing updated: July 04, 2025 at 01:27am
Listing courtesy of:
Alissa McNicholas 847-530-3098,
Compass,
Lori Baker 847-863-1791,
Compass
Bought with:
Liz Bulf
Jameson Sotheby's International Realty
Source: MRED as distributed by MLS GRID,MLS#: 12151816
Facts & features
Interior
Bedrooms & bathrooms
- Bedrooms: 3
- Bathrooms: 6
- Full bathrooms: 4
- 1/2 bathrooms: 2
Primary bedroom
- Features: Flooring (Hardwood), Bathroom (Full, Double Sink, Whirlpool & Sep Shwr)
- Level: Main
- Area: 240 Square Feet
- Dimensions: 16X15
Bedroom 2
- Features: Flooring (Carpet)
- Level: Main
- Area: 210 Square Feet
- Dimensions: 15X14
Bedroom 3
- Features: Flooring (Carpet)
- Level: Second
- Area: 440 Square Feet
- Dimensions: 22X20
Breakfast room
- Features: Flooring (Hardwood)
- Level: Main
- Area: 99 Square Feet
- Dimensions: 11X9
Den
- Features: Flooring (Carpet)
- Level: Second
- Area: 238 Square Feet
- Dimensions: 17X14
Dining room
- Features: Flooring (Hardwood)
- Level: Main
- Area: 247 Square Feet
- Dimensions: 19X13
Family room
- Features: Flooring (Hardwood)
- Level: Main
- Area: 378 Square Feet
- Dimensions: 21X18
Foyer
- Features: Flooring (Stone)
- Level: Main
- Area: 192 Square Feet
- Dimensions: 16X12
Kitchen
- Features: Kitchen (Eating Area-Breakfast Bar, Eating Area-Table Space), Flooring (Stone)
- Level: Main
- Area: 442 Square Feet
- Dimensions: 26X17
Laundry
- Level: Basement
- Area: 224 Square Feet
- Dimensions: 16X14
Living room
- Features: Flooring (Hardwood)
- Level: Main
- Area: 300 Square Feet
- Dimensions: 20X15
Mud room
- Level: Main
- Area: 180 Square Feet
- Dimensions: 15X12
Office
- Features: Flooring (Hardwood)
- Level: Main
- Area: 196 Square Feet
- Dimensions: 14X14
Recreation room
- Features: Flooring (Carpet)
- Level: Basement
- Area: 1344 Square Feet
- Dimensions: 42X32
Heating
- Natural Gas, Forced Air
Cooling
- Central Air, Zoned
Appliances
- Included: Microwave, Dishwasher, High End Refrigerator, Washer, Dryer, Disposal, Stainless Steel Appliance(s), Wine Refrigerator, Range Hood, Humidifier, Gas Water Heater
- Laundry: Gas Dryer Hookup, Sink
Features
- 1st Floor Bedroom, 1st Floor Full Bath, Built-in Features, Walk-In Closet(s), Bookcases
- Flooring: Hardwood
- Basement: Partially Finished,Partial
Interior area
- Total structure area: 0
- Total interior livable area: 4,449 sqft
Property
Parking
- Total spaces: 3
- Parking features: Gravel, Garage Door Opener, On Site, Garage Owned, Attached, Garage
- Attached garage spaces: 3
- Has uncovered spaces: Yes
Accessibility
- Accessibility features: No Disability Access
Features
- Stories: 1
- Patio & porch: Patio
- Exterior features: Lighting
- Has view: Yes
Lot
- Size: 1.24 Acres
- Dimensions: 61X341X530X175
- Features: Nature Preserve Adjacent, Landscaped, Mature Trees, Views
Details
- Parcel number: 16034020270000
- Special conditions: None
- Other equipment: Sump Pump, Sprinkler-Lawn, Backup Sump Pump;
Construction
Type & style
- Home type: SingleFamily
- Architectural style: Traditional
- Property subtype: Single Family Residence
Materials
- Brick
- Foundation: Concrete Perimeter
- Roof: Shake
Condition
- New construction: No
- Year built: 1973
- Major remodel year: 2007
Details
- Builder model: CUSTOM
Utilities & green energy
- Electric: 200+ Amp Service
- Sewer: Public Sewer
- Water: Lake Michigan, Public
Community & neighborhood
Security
- Security features: Carbon Monoxide Detector(s)
Community
- Community features: Curbs, Sidewalks, Street Lights, Street Paved
Location
- Region: Lake Forest
- Subdivision: Villa Turicum
HOA & financial
HOA
- Services included: None
Other
Other facts
- Listing terms: Cash
- Ownership: Fee Simple w/ HO Assn.
Price history
| Date | Event | Price |
|---|---|---|
| 7/1/2025 | Sold | $2,525,000+15%$568/sqft |
Source: | ||
| 6/7/2025 | Contingent | $2,195,000$493/sqft |
Source: | ||
| 6/3/2025 | Listed for sale | $2,195,000+255.8%$493/sqft |
Source: | ||
| 5/19/1999 | Sold | $617,000$139/sqft |
Source: Public Record Report a problem | ||
Public tax history
| Year | Property taxes | Tax assessment |
|---|---|---|
| 2023 | $26,747 +7.8% | $473,346 +10.9% |
| 2022 | $24,810 +5.4% | $426,668 +3.5% |
| 2021 | $23,540 +4.4% | $412,295 +3.5% |
Find assessor info on the county website
Neighborhood: 60045
Nearby schools
GreatSchools rating
- 8/10Cherokee Elementary SchoolGrades: K-4Distance: 1 mi
- 9/10Deer Path Middle School WestGrades: 7-8Distance: 2.2 mi
- 10/10Lake Forest High SchoolGrades: 9-12Distance: 2.8 mi
Schools provided by the listing agent
- Elementary: Cherokee Elementary School
- Middle: Deer Path Middle School
- High: Lake Forest High School
- District: 67
Source: MRED as distributed by MLS GRID. This data may not be complete. We recommend contacting the local school district to confirm school assignments for this home.
Get a cash offer in 3 minutes
Find out how much your home could sell for in as little as 3 minutes with a no-obligation cash offer.
Estimated market value$2,281,200
Get a cash offer in 3 minutes
Find out how much your home could sell for in as little as 3 minutes with a no-obligation cash offer.
Estimated market value
$2,281,200

