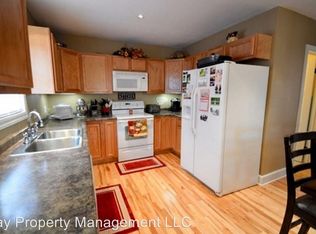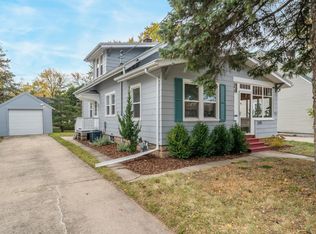This is no typical Cape Cod Home. Completely remodeled and updated with an open concept design that includes a huge great room which allows flexibility in furniture arrangement for lounging or dining-open to the remodeled kitchen that has ample cupboard and counter space and boasts to have brand new appliances. Master suite-worthy of the name, has private bathrooms, walk-in closet and built-ins.
This property is off market, which means it's not currently listed for sale or rent on Zillow. This may be different from what's available on other websites or public sources.


