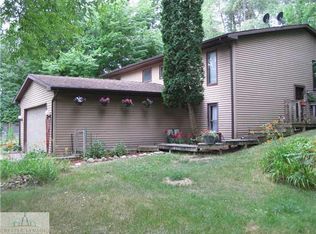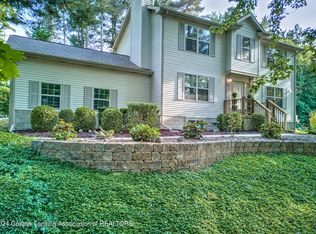Sold for $289,900
$289,900
12130 Beardslee Rd, Perry, MI 48872
3beds
2,111sqft
Single Family Residence
Built in 1999
0.57 Acres Lot
$306,100 Zestimate®
$137/sqft
$2,834 Estimated rent
Home value
$306,100
$254,000 - $367,000
$2,834/mo
Zestimate® history
Loading...
Owner options
Explore your selling options
What's special
Beautiful 3 bedroom home sitting on just over a half acre in Forest Green subdivision! Nice wooded lot with privacy, deck and good sized back yard. Home is barrier free and features a ramp at the front porch and also in the garage! Open floor plan with a spacious living room featuring 2 story vaulted ceilings, wood stove and large windows that allow great natural lighting. Kitchen has hickory cabinets, large walk-in pantry and appliances are included. First floor features a large bedroom suite with full bath and direct access to the second bedroom that is perfect for a private office or nursery! There is also a good sized laundry room with half bath on the main level. Upper level features a loft with built-in bookshelves that overlooks the living room, good sized 3rd bedroom and second full bath. The lower level has approx. 600 square feet of additional living space that includes a family room and an office space. Updates include: New water heater in 2023, new roof in 2021 and hi-efficiency furnace in 2021.
Zillow last checked: 8 hours ago
Listing updated: March 05, 2025 at 07:34am
Listed by:
Barbara Roll-Wyzga 517-712-8009,
Coldwell Banker Professionals
Bought with:
Kristen Wheeler, 6501437413
RE/MAX Real Estate Professionals Dewitt
Source: MiRealSource,MLS#: 50158683 Originating MLS: Greater Shiawassee Association of REALTORS
Originating MLS: Greater Shiawassee Association of REALTORS
Facts & features
Interior
Bedrooms & bathrooms
- Bedrooms: 3
- Bathrooms: 3
- Full bathrooms: 2
- 1/2 bathrooms: 1
- Main level bathrooms: 1
- Main level bedrooms: 2
Primary bedroom
- Level: First
Bedroom 1
- Features: Carpet
- Level: Main
- Area: 204
- Dimensions: 17 x 12
Bedroom 2
- Features: Vinyl
- Level: Main
- Area: 144
- Dimensions: 12 x 12
Bedroom 3
- Features: Carpet
- Level: Upper
- Area: 156
- Dimensions: 13 x 12
Bathroom 1
- Features: Vinyl
- Level: Main
- Area: 90
- Dimensions: 10 x 9
Bathroom 2
- Features: Vinyl
- Level: Upper
- Area: 45
- Dimensions: 9 x 5
Family room
- Features: Laminate
- Level: Lower
- Area: 286
- Dimensions: 26 x 11
Kitchen
- Features: Vinyl
- Level: Main
- Area: 132
- Dimensions: 12 x 11
Living room
- Features: Laminate
- Level: Main
- Area: 336
- Dimensions: 24 x 14
Office
- Level: Lower
- Area: 132
- Dimensions: 12 x 11
Heating
- Forced Air, Natural Gas
Cooling
- Ceiling Fan(s), Central Air
Appliances
- Included: Dishwasher, Disposal, Microwave, Range/Oven, Refrigerator, Gas Water Heater
- Laundry: First Floor Laundry, Laundry Room
Features
- Cathedral/Vaulted Ceiling, Sump Pump, Walk-In Closet(s)
- Flooring: Vinyl, Carpet, Laminate
- Windows: Window Treatments
- Basement: Partially Finished,Concrete,Sump Pump
- Number of fireplaces: 1
- Fireplace features: Wood Burning Stove
Interior area
- Total structure area: 2,720
- Total interior livable area: 2,111 sqft
- Finished area above ground: 1,511
- Finished area below ground: 600
Property
Parking
- Total spaces: 2.5
- Parking features: Attached, Garage Door Opener
- Attached garage spaces: 2.5
Accessibility
- Accessibility features: Accessible Entrance, Accessible Full Bath, Accessible Hallway(s), Accessible Kitchen, Accessible Bathroom Sink, Accessible Main Flr Bedrm
Features
- Levels: One and One Half
- Stories: 1
- Patio & porch: Deck, Porch
- Frontage type: Road
- Frontage length: 150
Lot
- Size: 0.57 Acres
- Dimensions: 150 x 167
- Features: Deep Lot - 150+ Ft., Large Lot - 65+ Ft., Rural, Subdivision
Details
- Parcel number: 01442054000
- Zoning description: Residential
- Special conditions: Private
Construction
Type & style
- Home type: SingleFamily
- Architectural style: Colonial
- Property subtype: Single Family Residence
Materials
- Vinyl Siding
- Foundation: Basement, Concrete Perimeter
Condition
- Year built: 1999
Utilities & green energy
- Sewer: Septic Tank
- Water: Private Well
- Utilities for property: Cable/Internet Avail., DSL Available
Community & neighborhood
Location
- Region: Perry
- Subdivision: Forest Green Sub
Other
Other facts
- Listing agreement: Exclusive Right To Sell
- Listing terms: Cash,Conventional,FHA,VA Loan,USDA Loan
- Road surface type: Paved
Price history
| Date | Event | Price |
|---|---|---|
| 3/4/2025 | Sold | $289,900$137/sqft |
Source: | ||
| 2/4/2025 | Pending sale | $289,900$137/sqft |
Source: | ||
| 11/15/2024 | Listed for sale | $289,900$137/sqft |
Source: | ||
| 11/12/2024 | Pending sale | $289,900$137/sqft |
Source: | ||
| 10/18/2024 | Listed for sale | $289,900+123%$137/sqft |
Source: | ||
Public tax history
| Year | Property taxes | Tax assessment |
|---|---|---|
| 2025 | $2,763 +13.6% | $129,900 +2.8% |
| 2024 | $2,433 | $126,400 +12.3% |
| 2023 | $2,433 +16.9% | $112,600 +14.3% |
Find assessor info on the county website
Neighborhood: 48872
Nearby schools
GreatSchools rating
- 4/10Perry East ElementaryGrades: PK-4Distance: 2.7 mi
- 5/10Perry Middle SchoolGrades: 5-8Distance: 3 mi
- 7/10Perry High SchoolGrades: 9-12Distance: 3 mi
Schools provided by the listing agent
- District: Perry Public School District
Source: MiRealSource. This data may not be complete. We recommend contacting the local school district to confirm school assignments for this home.
Get pre-qualified for a loan
At Zillow Home Loans, we can pre-qualify you in as little as 5 minutes with no impact to your credit score.An equal housing lender. NMLS #10287.
Sell for more on Zillow
Get a Zillow Showcase℠ listing at no additional cost and you could sell for .
$306,100
2% more+$6,122
With Zillow Showcase(estimated)$312,222

