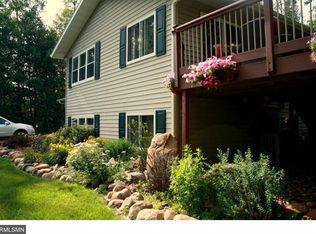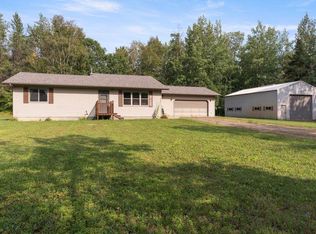Closed
$419,900
12130 Hidden Birch Rd, Brainerd, MN 56401
5beds
2,586sqft
Single Family Residence
Built in 2004
2.51 Acres Lot
$445,800 Zestimate®
$162/sqft
$2,752 Estimated rent
Home value
$445,800
$388,000 - $513,000
$2,752/mo
Zestimate® history
Loading...
Owner options
Explore your selling options
What's special
Here is your very own slice in the countryside offering the perfect blend of home and shop! This split-level home is situated on a large 2.51 acre lot in a country setting. As you step into the home, you are greeted by a spacious and inviting entryway, open floor plan with over 2,500 finished square feet. The primary bedroom offers a full bathroom and ample closet space. The lower levels feature's an area that would be perfect for entertaining, 2nd kitchen area, mother in-law suite or daycare. Don't forget the detached 30X40 shop that is heated and insulated, floor drain and offers 220 amp. electrical service providing ample space for all hobbies, projects and storage needs.
Zillow last checked: 8 hours ago
Listing updated: July 01, 2025 at 10:01am
Listed by:
Jeremy Miller 218-851-5595,
Edina Realty, Inc.,
Amye Miller 320-293-8158
Bought with:
Mark A Nelson
Nelson Family Realty
Source: NorthstarMLS as distributed by MLS GRID,MLS#: 6704318
Facts & features
Interior
Bedrooms & bathrooms
- Bedrooms: 5
- Bathrooms: 3
- Full bathrooms: 3
Bedroom 1
- Level: Upper
- Area: 193.88 Square Feet
- Dimensions: 13.1X14.8
Bedroom 2
- Level: Upper
- Area: 111.24 Square Feet
- Dimensions: 10.8X10.3
Bedroom 3
- Level: Upper
- Area: 111.24 Square Feet
- Dimensions: 10.8X10.3
Bedroom 4
- Level: Lower
- Area: 197.12 Square Feet
- Dimensions: 15.4X12.8
Bedroom 5
- Level: Lower
- Area: 184.47 Square Feet
- Dimensions: 12.9X14.3
Family room
- Level: Lower
- Area: 580.25 Square Feet
- Dimensions: 21.1X27.5
Foyer
- Level: Main
- Area: 70.04 Square Feet
- Dimensions: 6.8X10.3
Kitchen
- Level: Upper
- Area: 253.47 Square Feet
- Dimensions: 21.3X11.9
Living room
- Level: Upper
- Area: 334.41 Square Feet
- Dimensions: 21.3X15.7
Heating
- Forced Air
Cooling
- Central Air
Appliances
- Included: Dishwasher, Water Osmosis System, Microwave, Range, Refrigerator, Stainless Steel Appliance(s), Washer
Features
- Basement: Daylight,Egress Window(s),Finished,Storage Space
- Has fireplace: No
Interior area
- Total structure area: 2,586
- Total interior livable area: 2,586 sqft
- Finished area above ground: 1,310
- Finished area below ground: 1,276
Property
Parking
- Total spaces: 2
- Parking features: Attached, Gravel, Garage Door Opener
- Attached garage spaces: 2
- Has uncovered spaces: Yes
- Details: Garage Dimensions (24X24)
Accessibility
- Accessibility features: None
Features
- Levels: Multi/Split
- Patio & porch: Deck
- Pool features: None
Lot
- Size: 2.51 Acres
- Features: Many Trees
Details
- Additional structures: Storage Shed
- Foundation area: 1310
- Parcel number: 78330506
- Zoning description: Residential-Single Family
Construction
Type & style
- Home type: SingleFamily
- Property subtype: Single Family Residence
Materials
- Vinyl Siding
- Roof: Age 8 Years or Less,Asphalt
Condition
- Age of Property: 21
- New construction: No
- Year built: 2004
Utilities & green energy
- Gas: Propane
- Sewer: Private Sewer, Septic System Compliant - Yes
- Water: Well
Community & neighborhood
Location
- Region: Brainerd
- Subdivision: Red Pine Acres
HOA & financial
HOA
- Has HOA: No
Price history
| Date | Event | Price |
|---|---|---|
| 6/30/2025 | Sold | $419,900$162/sqft |
Source: | ||
| 5/27/2025 | Pending sale | $419,900$162/sqft |
Source: | ||
| 5/13/2025 | Price change | $419,900-2.3%$162/sqft |
Source: | ||
| 4/22/2025 | Listed for sale | $429,900+87%$166/sqft |
Source: | ||
| 5/6/2011 | Listing removed | $229,900$89/sqft |
Source: Keller Williams Realty Brainerd Lakes #190458 Report a problem | ||
Public tax history
| Year | Property taxes | Tax assessment |
|---|---|---|
| 2025 | $2,043 -4.5% | $298,980 +5.1% |
| 2024 | $2,139 -4% | $284,592 -1.7% |
| 2023 | $2,229 -8.7% | $289,651 +4.4% |
Find assessor info on the county website
Neighborhood: 56401
Nearby schools
GreatSchools rating
- 4/10Garfield Elementary SchoolGrades: K-4Distance: 8.3 mi
- 6/10Forestview Middle SchoolGrades: 5-8Distance: 13 mi
- 9/10Brainerd Senior High SchoolGrades: 9-12Distance: 9.4 mi
Get pre-qualified for a loan
At Zillow Home Loans, we can pre-qualify you in as little as 5 minutes with no impact to your credit score.An equal housing lender. NMLS #10287.
Sell for more on Zillow
Get a Zillow Showcase℠ listing at no additional cost and you could sell for .
$445,800
2% more+$8,916
With Zillow Showcase(estimated)$454,716

