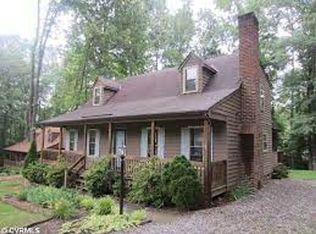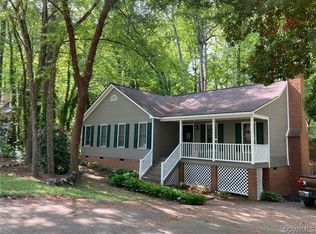Sold for $393,000
$393,000
12130 Quito Rd, Midlothian, VA 23112
4beds
1,777sqft
Single Family Residence
Built in 1983
0.3 Acres Lot
$395,400 Zestimate®
$221/sqft
$2,564 Estimated rent
Home value
$395,400
$372,000 - $423,000
$2,564/mo
Zestimate® history
Loading...
Owner options
Explore your selling options
What's special
Welcome to 12130 Quito Road- a Fully Renovated - 1,766 finished square foot home with 4 beds, 2.5 baths, a FULLY FENCED-IN YARD on a spacious lot within the Clarendon neighborhood of Midlothian! This gorgeous home has TONS of curb appeal from the freshly landscaped yard, NEW roof & double width concrete driveway. Step inside & you are greeted by handsome NEW LVP floors throughout the first floor & FRESH PAINT throughout. The family room features chair moulding, new ceiling fan, & recessed lighting. Next is the dining area that has a new decorative light fixture, crown & chair moulding, & is open to the COMPLETELY UPDATED KITCHEN that features NEW stainless steel appliances, quartz countertops, an island w/ room for bar seating, subway tile backsplash, recessed lighting, NEW soft close White Shaker cabinetry & a pantry. Off of the kitchen is the laundry room/mudroom w/ washer/dryer hookups, tile flooring, a fully updated half bath w/ quartz counters, a new vanity, new toilet & tile flooring. Rounding out the first floor is the impressive FIRST FLOOR PRIMARY SUITE, boasting a luxurious bath w/ oversized tile shower, new vanity, tile flooring & new fixtures. The primary suite is equipped with a ceiling fan, recessed lighting, new carpet & a walk-in closet. Off of the family room is access to the oversized back deck that has been freshly stained & overlooks the massive fenced-in backyard w/ an entertaining gazebo & tranquil water feature. Follow the newly carpeted steps upstairs & you are met by the UPDATED full hall bath with new tile flooring, new oversized vanity and a tub/shower combo. The second story primary bedroom suite offers a new lighted ceiling fan, new carpet & a walk-in closet. There are 2 additional bedrooms on this floor that both have new carpet, new lighted ceiling fans & generously sized closets. UPDATES: HVAC (2025), WATER HEATER (2025), VINYL WINDOWS (2025), ROOF - New 30 YEAR DIMENSIONAL SHINGLE (2025), NEW LVP flooring (2025), NEW LIGHTING, FRESH PAINT, NEW TILE, NEW COUNTERS, AND MORE!
Zillow last checked: 8 hours ago
Listing updated: November 25, 2025 at 01:37pm
Listed by:
James Nay 804-704-1944,
River City Elite Properties - Real Broker
Bought with:
Melissa Rodriguez, 0225246261
Fathom Realty Virginia
Source: CVRMLS,MLS#: 2525954 Originating MLS: Central Virginia Regional MLS
Originating MLS: Central Virginia Regional MLS
Facts & features
Interior
Bedrooms & bathrooms
- Bedrooms: 4
- Bathrooms: 3
- Full bathrooms: 2
- 1/2 bathrooms: 1
Primary bedroom
- Description: Ensuite Luxury bath, Walk-In Closet, Rec. Lighting
- Level: First
- Dimensions: 15.8 x 12.7
Primary bedroom
- Description: New Carpet, Ceiling Fan, Walk-In Closet
- Level: Second
- Dimensions: 16.3 x 11.7
Bedroom 3
- Description: New Carpet, Lighted Ceiling Fan
- Level: Second
- Dimensions: 14.8 x 10.4
Bedroom 4
- Description: New Carpet, Lighted Ceiling Fan
- Level: Second
- Dimensions: 10.2 x 8.8
Dining room
- Description: Crown & Chair Moulding, NEW LVP, Chandelier
- Level: First
- Dimensions: 11.7 x 11.4
Other
- Description: Shower
- Level: First
Other
- Description: Tub & Shower
- Level: Second
Half bath
- Level: First
Kitchen
- Description: Quartz Counters, Custom Cabinets, SS Appliances
- Level: First
- Dimensions: 14.8 x 11.7
Laundry
- Description: NEW Tile Flooring, Cabinetry
- Level: First
- Dimensions: 6.7 x 4.11
Living room
- Description: NEW LVP Flooring, Recessed Lighting, Ceiling Fans
- Level: First
- Dimensions: 23.6 x 15.2
Heating
- Electric, Heat Pump
Cooling
- Central Air, Electric, Heat Pump
Appliances
- Included: Dishwasher, Electric Cooking, Electric Water Heater, Microwave, Oven, Refrigerator, Stove, Water Heater
- Laundry: Washer Hookup, Dryer Hookup
Features
- Bedroom on Main Level, Breakfast Area, Ceiling Fan(s), Dining Area, Separate/Formal Dining Room, Eat-in Kitchen, Granite Counters, Kitchen Island, Bath in Primary Bedroom, Main Level Primary, Pantry, Recessed Lighting, Walk-In Closet(s)
- Flooring: Partially Carpeted, Tile, Vinyl
- Doors: Insulated Doors
- Windows: Screens, Thermal Windows
- Basement: Crawl Space
- Attic: Access Only
Interior area
- Total interior livable area: 1,777 sqft
- Finished area above ground: 1,777
- Finished area below ground: 0
Property
Parking
- Parking features: Driveway, Off Street, Oversized, Paved
- Has uncovered spaces: Yes
Features
- Levels: Two
- Stories: 2
- Patio & porch: Rear Porch, Front Porch, Deck, Porch
- Exterior features: Deck, Out Building(s), Porch, Storage, Shed, Paved Driveway
- Pool features: None
- Fencing: Back Yard,Fenced,Picket,Privacy
Lot
- Size: 0.30 Acres
Details
- Additional structures: Outbuilding
- Parcel number: 739689756800000
- Zoning description: R7
Construction
Type & style
- Home type: SingleFamily
- Architectural style: Two Story
- Property subtype: Single Family Residence
Materials
- Drywall, Frame, Vinyl Siding
- Roof: Shingle
Condition
- Resale
- New construction: No
- Year built: 1983
Utilities & green energy
- Sewer: Public Sewer
- Water: Public
Community & neighborhood
Community
- Community features: Playground, Park
Location
- Region: Midlothian
- Subdivision: Clarendon
Other
Other facts
- Ownership: Individuals
- Ownership type: Sole Proprietor
Price history
| Date | Event | Price |
|---|---|---|
| 11/3/2025 | Sold | $393,000+0.8%$221/sqft |
Source: | ||
| 9/30/2025 | Pending sale | $389,900$219/sqft |
Source: | ||
| 9/23/2025 | Listed for sale | $389,900+38.8%$219/sqft |
Source: | ||
| 6/20/2025 | Sold | $281,000-3.1%$158/sqft |
Source: | ||
| 6/7/2025 | Pending sale | $290,000$163/sqft |
Source: | ||
Public tax history
| Year | Property taxes | Tax assessment |
|---|---|---|
| 2025 | $2,796 +1.3% | $314,200 +2.5% |
| 2024 | $2,759 +12.3% | $306,600 +13.5% |
| 2023 | $2,458 +1.4% | $270,100 +2.5% |
Find assessor info on the county website
Neighborhood: 23112
Nearby schools
GreatSchools rating
- 4/10Evergreen ElementaryGrades: PK-5Distance: 1.1 mi
- 5/10Swift Creek Middle SchoolGrades: 6-8Distance: 1.8 mi
- 6/10Clover Hill High SchoolGrades: 9-12Distance: 1.4 mi
Schools provided by the listing agent
- Elementary: Evergreen
- Middle: Swift Creek
- High: Clover Hill
Source: CVRMLS. This data may not be complete. We recommend contacting the local school district to confirm school assignments for this home.
Get a cash offer in 3 minutes
Find out how much your home could sell for in as little as 3 minutes with a no-obligation cash offer.
Estimated market value
$395,400

