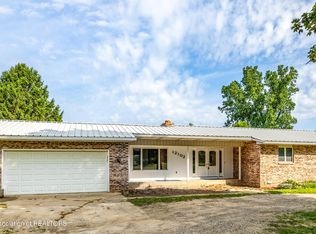Sold for $360,000
$360,000
12130 Raelyn Hills Dr, Perry, MI 48872
4beds
3,728sqft
Single Family Residence
Built in 1985
0.9 Acres Lot
$381,700 Zestimate®
$97/sqft
$3,578 Estimated rent
Home value
$381,700
$363,000 - $401,000
$3,578/mo
Zestimate® history
Loading...
Owner options
Explore your selling options
What's special
Nestled on a stunning .9-acre lot in a highly desirable neighborhood, this beautiful 4-bedroom, 4-bathroom home offers over 3,000 sq. ft. of thoughtfully designed living space—perfect for both entertaining and everyday comfort.
Step inside to a bright, open floor plan where the huge kitchen seamlessly flows into the family room, creating the ideal gathering space for hosting family and friends. Whether you’re preparing meals or enjoying casual conversation, this inviting area keeps everyone connected. Formal and informal living and dining spacesprovide incredible versatility, offering room for intimate dinners or larger celebrations.
The primary suite is a true retreat, featuring a loft area that makes a perfect office, reading nook, or private escape. Relax and unwind in the large jetted tub on the main floor—ideal for a soothing evening soak. The first-floor laundry adds convenience, while the home’s abundant storage keeps everything organized.
Outside, a sprawling deck overlooks a picturesque garden and loping landscape, offering a peaceful oasis to enjoy morning coffee or sunset views. The outbuilding provides additional storage, perfect for tools, outdoor gear, or hobby space. A large 3.5-car garage ensures plenty of room for vehicles, toys, and more.
With fresh carpet and paint throughout, this home is truly move-in ready.
**FULL HOUSE GENERATOR, TANKLESS WATER HEATER, 200 AMP SERVICE.
Zillow last checked: 8 hours ago
Listing updated: August 05, 2025 at 05:15pm
Listed by:
Jennifer Murray 734-320-6352,
KW Professionals Brighton
Bought with:
Kayla Shaffer, 6501436562
Full Circle Real Estate Group LLC
Source: Realcomp II,MLS#: 20250006526
Facts & features
Interior
Bedrooms & bathrooms
- Bedrooms: 4
- Bathrooms: 4
- Full bathrooms: 4
Heating
- Forced Air, Natural Gas
Cooling
- Central Air
Features
- Basement: Partially Finished
- Has fireplace: Yes
- Fireplace features: Gas, Living Room
Interior area
- Total interior livable area: 3,728 sqft
- Finished area above ground: 2,968
- Finished area below ground: 760
Property
Parking
- Total spaces: 3.5
- Parking features: Threeand Half Car Garage, Attached
- Attached garage spaces: 3.5
Features
- Levels: Two
- Stories: 2
- Entry location: GroundLevel
- Pool features: None
Lot
- Size: 0.90 Acres
Details
- Parcel number: 0144601100000
- Special conditions: Short Sale No,Standard
Construction
Type & style
- Home type: SingleFamily
- Architectural style: Contemporary
- Property subtype: Single Family Residence
Materials
- Vinyl Siding
- Foundation: Basement, Wood
Condition
- New construction: No
- Year built: 1985
Utilities & green energy
- Sewer: Septic Tank
- Water: Well
Community & neighborhood
Location
- Region: Perry
- Subdivision: RAELYN HILLS
Other
Other facts
- Listing agreement: Exclusive Right To Sell
- Listing terms: Cash,Conventional,FHA,Va Loan
Price history
| Date | Event | Price |
|---|---|---|
| 2/28/2025 | Sold | $360,000+2.9%$97/sqft |
Source: | ||
| 2/12/2025 | Pending sale | $350,000$94/sqft |
Source: | ||
| 2/7/2025 | Listed for sale | $350,000+2.3%$94/sqft |
Source: | ||
| 5/21/2024 | Sold | $342,000+3.7%$92/sqft |
Source: | ||
| 4/26/2024 | Pending sale | $329,900$88/sqft |
Source: | ||
Public tax history
| Year | Property taxes | Tax assessment |
|---|---|---|
| 2025 | $3,580 +18.8% | $120,400 -0.2% |
| 2024 | $3,013 | $120,700 +8.9% |
| 2023 | $3,013 +17.7% | $110,800 +10.9% |
Find assessor info on the county website
Neighborhood: 48872
Nearby schools
GreatSchools rating
- 4/10Perry East ElementaryGrades: PK-4Distance: 2.5 mi
- 5/10Perry Middle SchoolGrades: 5-8Distance: 2.8 mi
- 7/10Perry High SchoolGrades: 9-12Distance: 2.8 mi
Get pre-qualified for a loan
At Zillow Home Loans, we can pre-qualify you in as little as 5 minutes with no impact to your credit score.An equal housing lender. NMLS #10287.
Sell with ease on Zillow
Get a Zillow Showcase℠ listing at no additional cost and you could sell for —faster.
$381,700
2% more+$7,634
With Zillow Showcase(estimated)$389,334
