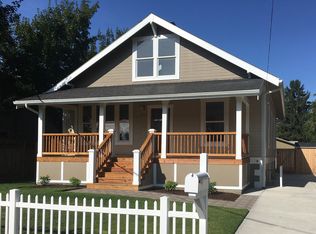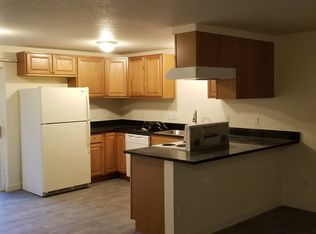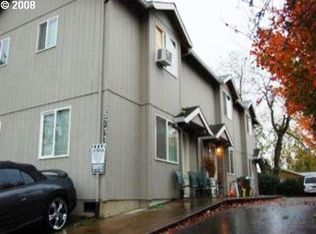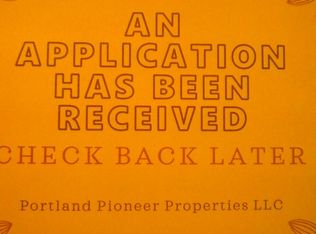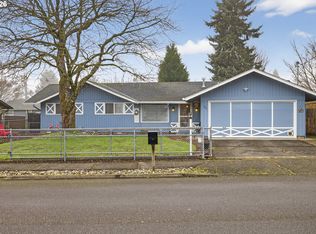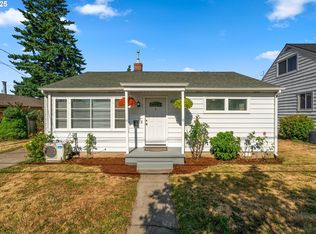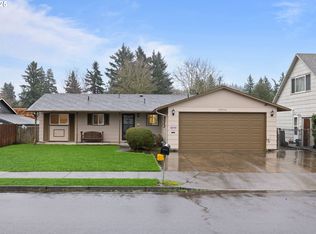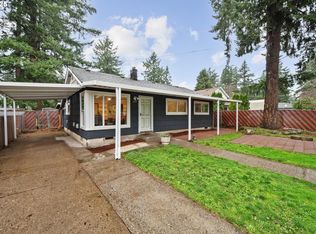Seller installed a new kitchen, and it is lovely come check it out! This is a great starter home, down-sizer or investment property. The bones are solid! Many updates have been made, NEW Kitchen (12/2025), NEW exterior paint (5/2025), newer vinyl windows throughout, newer HVAC, newer H2O tank, newer electrical panel and the roof is approximately 8 years old. SO many updated features! The carpeted areas in the home lays on top of oak hardwood floors (can be seen in the primary bedroom and front coat closet). New kitchen offering white cabinets with a stainless sink and faucet, butcher block countertops, and tile backsplash, a new microwave hood and a new dishwasher. Oversized 1-car garage with storage shelves and cabinets. Fully fenced/cross fenced wrap around yard offers plenty of room to play or garden. Tool shed.
Active
$379,999
12130 SE Reedway St, Portland, OR 97266
3beds
864sqft
Est.:
Residential, Single Family Residence
Built in 1962
5,227.2 Square Feet Lot
$-- Zestimate®
$440/sqft
$-- HOA
What's special
Tool shedNewer hvacNewer vinyl windows throughoutNew dishwasherNew microwave hoodButcher block countertopsTile backsplash
- 5 days |
- 521 |
- 31 |
Likely to sell faster than
Zillow last checked: 8 hours ago
Listing updated: January 15, 2026 at 01:30am
Listed by:
Robie Ranes 503-544-7760,
Realty One Group Prestige
Source: RMLS (OR),MLS#: 101860432
Tour with a local agent
Facts & features
Interior
Bedrooms & bathrooms
- Bedrooms: 3
- Bathrooms: 1
- Full bathrooms: 1
- Main level bathrooms: 1
Rooms
- Room types: Bedroom 2, Bedroom 3, Dining Room, Family Room, Kitchen, Living Room, Primary Bedroom
Primary bedroom
- Features: Ceiling Fan, Wallto Wall Carpet
- Level: Main
Bedroom 2
- Features: Wallto Wall Carpet
- Level: Main
Bedroom 3
- Features: Wallto Wall Carpet
- Level: Main
Dining room
- Features: Ceiling Fan, Vinyl Floor
- Level: Main
Kitchen
- Features: Dishwasher, Disposal, Microwave, Updated Remodeled, Double Sinks, Free Standing Range, Free Standing Refrigerator, Vinyl Floor
- Level: Main
Living room
- Features: Wallto Wall Carpet
- Level: Main
Heating
- Forced Air 95 Plus
Cooling
- Central Air
Appliances
- Included: Dishwasher, Disposal, Free-Standing Range, Free-Standing Refrigerator, Microwave, Gas Water Heater, Tank Water Heater
- Laundry: Laundry Room
Features
- Ceiling Fan(s), Wainscoting, Updated Remodeled, Double Vanity, Tile
- Flooring: Hardwood, Vinyl, Wall to Wall Carpet
- Windows: Vinyl Frames
- Basement: Crawl Space
Interior area
- Total structure area: 864
- Total interior livable area: 864 sqft
Property
Parking
- Total spaces: 1
- Parking features: Driveway, Garage Door Opener, Attached, Extra Deep Garage, Oversized
- Attached garage spaces: 1
- Has uncovered spaces: Yes
Accessibility
- Accessibility features: One Level, Accessibility
Features
- Levels: One
- Stories: 1
- Patio & porch: Patio
- Exterior features: Yard
- Fencing: Cross Fenced,Fenced
Lot
- Size: 5,227.2 Square Feet
- Features: Corner Lot, Level, On Busline, SqFt 5000 to 6999
Details
- Additional structures: ToolShed
- Parcel number: R125596
- Other equipment: Air Cleaner
Construction
Type & style
- Home type: SingleFamily
- Property subtype: Residential, Single Family Residence
Materials
- Cedar
- Foundation: Concrete Perimeter
- Roof: Composition
Condition
- Updated/Remodeled
- New construction: No
- Year built: 1962
Details
- Warranty included: Yes
Utilities & green energy
- Gas: Gas
- Sewer: Public Sewer
- Water: Public
Community & HOA
Community
- Security: Security Lights
HOA
- Has HOA: No
Location
- Region: Portland
Financial & listing details
- Price per square foot: $440/sqft
- Tax assessed value: $322,340
- Annual tax amount: $3,555
- Date on market: 1/11/2026
- Listing terms: Cash,Conventional,FHA,VA Loan
- Road surface type: Paved
Estimated market value
Not available
Estimated sales range
Not available
Not available
Price history
Price history
| Date | Event | Price |
|---|---|---|
| 1/13/2026 | Listed for sale | $379,999$440/sqft |
Source: | ||
Public tax history
Public tax history
| Year | Property taxes | Tax assessment |
|---|---|---|
| 2025 | $3,555 +4.4% | $147,020 +3% |
| 2024 | $3,405 +4.5% | $142,740 +3% |
| 2023 | $3,257 +5.5% | $138,590 +3% |
Find assessor info on the county website
BuyAbility℠ payment
Est. payment
$2,245/mo
Principal & interest
$1808
Property taxes
$304
Home insurance
$133
Climate risks
Neighborhood: Powellhurst Gilbert
Nearby schools
GreatSchools rating
- 2/10Earl Boyles Elementary SchoolGrades: PK-5Distance: 1.1 mi
- 2/10Ron Russell Middle SchoolGrades: 6-8Distance: 1 mi
- 2/10David Douglas High SchoolGrades: 9-12Distance: 2.5 mi
Schools provided by the listing agent
- Elementary: Earl Boyles
- Middle: Ron Russell
- High: David Douglas
Source: RMLS (OR). This data may not be complete. We recommend contacting the local school district to confirm school assignments for this home.
- Loading
- Loading
