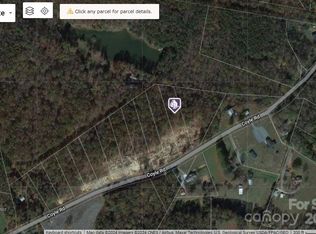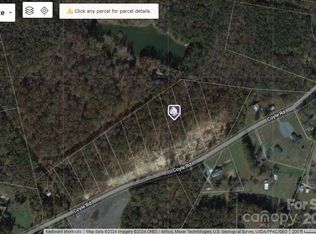Sold for $119,000
$119,000
12133 Coyle Rd, Stanfield, NC 28163
--beds
--baths
1.46Acres
VacantLand
Built in ----
1.46 Acres Lot
$-- Zestimate®
$--/sqft
$2,739 Estimated rent
Home value
Not available
Estimated sales range
Not available
$2,739/mo
Zestimate® history
Loading...
Owner options
Explore your selling options
What's special
12133 Coyle Rd, Stanfield, NC 28163 is a vacant land home. This home last sold for $119,000 in November 2024.
The Rent Zestimate for this home is $2,739/mo.
Price history
| Date | Event | Price |
|---|---|---|
| 11/3/2025 | Listing removed | $669,000 |
Source: | ||
| 9/11/2025 | Price change | $669,000-2.9% |
Source: | ||
| 8/11/2025 | Listed for sale | $689,000+479% |
Source: | ||
| 11/1/2024 | Sold | $119,000 |
Source: Public Record Report a problem | ||
Public tax history
| Year | Property taxes | Tax assessment |
|---|---|---|
| 2025 | $350 +64.2% | $55,520 +90.3% |
| 2024 | $213 | $29,180 |
| 2023 | $213 | $29,180 |
Find assessor info on the county website
Neighborhood: 28163
Nearby schools
GreatSchools rating
- 6/10Stanfield Elementary SchoolGrades: K-5Distance: 1.4 mi
- 6/10West Stanly Middle SchoolGrades: 6-8Distance: 3.4 mi
- 5/10West Stanly High SchoolGrades: 9-12Distance: 4.1 mi

