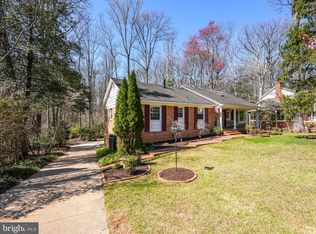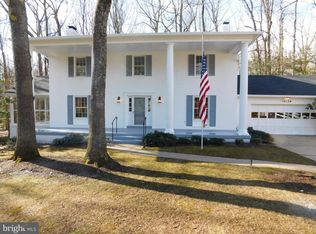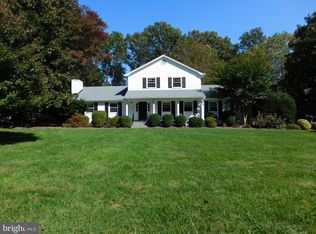Sold for $920,000 on 09/09/25
$920,000
12134 Stirrup Rd, Reston, VA 20191
4beds
2,430sqft
Single Family Residence
Built in 1966
0.34 Acres Lot
$919,700 Zestimate®
$379/sqft
$3,804 Estimated rent
Home value
$919,700
$865,000 - $984,000
$3,804/mo
Zestimate® history
Loading...
Owner options
Explore your selling options
What's special
A single family Reston home under $900,000? and SELLER IS OFFERING $5,000 IN CREDITS for a full-price offer?! If you're on the fence, snag this up before summer is over and school starts, especially since NEXT DOOR JUST SOLD FOR $40K more! We come to market with a whole-home interior repaint and a freshened exterior, making this an easy transition for YOU! Settled in a quiet and desirable Reston community, this home offers a blend of classic charm and privacy, backing to the Turquoise running trail. The main level features 3 bedrooms and 2 full bathrooms across 1,650 sq ft. The open floor plan showcases elegant wood floors, crown moldings, and a beautiful backyard view. The fully finished walkout basement provides additional living space, a bedroom, full bath, laundry and storage rooms, and garage access. Step outside to a serene view of trees and woods on a generous 0.34-acre lot. The community amenities include indoor and outdoor pools, tennis courts, and bike trails, promoting an active lifestyle. Conveniently located near shopping, dining, and recreational facilities, this home offers both tranquility and accessibility. Don’t miss the opportunity to make this exceptional property your own! Neighborhood privacy, convenient located near commuting options, and a Magnet elementary school mean this neighborhood checks all your boxes! UPDATES: ● Interior paint & deck refinished - June 2025 ● Water heater - July 2014 ○ Bradford White 65 gallon electric water heater ● Furnace and AC - October 2017 ○ American Standard AC coil, furnace, media filter and humidifier ● Electrical panel - February 2015 ○ updated from 20 slot to 40 slot ● Basement - November 2018 ○ Vinyl plank flooring ○ Fully insulated ○ Drywall (replaced paneling) ● Windows ○ All windows except dining room bay - October 2014 ○ Dining room bay and door to deck - December 2021 ● Downstairs fireplace wood-burning insert - 2014 ● Appliances ○ Dishwasher - February 2022 ○ Washer ○ Drier ○ Stove hood
Zillow last checked: 8 hours ago
Listing updated: September 09, 2025 at 07:18am
Listed by:
Ron Lenz 228-229-4326,
Century 21 Redwood Realty
Bought with:
Cynthia Press, 659940
Samson Properties
Source: Bright MLS,MLS#: VAFX2245954
Facts & features
Interior
Bedrooms & bathrooms
- Bedrooms: 4
- Bathrooms: 3
- Full bathrooms: 3
- Main level bathrooms: 2
- Main level bedrooms: 3
Primary bedroom
- Features: Flooring - HardWood
- Level: Main
- Area: 195 Square Feet
- Dimensions: 15 X 13
Bedroom 2
- Features: Flooring - HardWood
- Level: Main
- Area: 132 Square Feet
- Dimensions: 12 X 11
Bedroom 3
- Features: Flooring - HardWood
- Level: Main
- Area: 132 Square Feet
- Dimensions: 12 X 11
Bedroom 4
- Features: Flooring - Carpet
- Level: Lower
- Area: 192 Square Feet
- Dimensions: 16 X 12
Bedroom 6
- Level: Unspecified
Dining room
- Features: Flooring - HardWood
- Level: Main
- Area: 165 Square Feet
- Dimensions: 15 X 11
Family room
- Level: Unspecified
Foyer
- Level: Unspecified
Game room
- Features: Flooring - Carpet, Fireplace - Wood Burning
- Level: Lower
- Area: 609 Square Feet
- Dimensions: 29 X 21
Other
- Level: Unspecified
Kitchen
- Features: Flooring - Tile/Brick
- Level: Main
- Area: 196 Square Feet
- Dimensions: 14 X 14
Laundry
- Level: Unspecified
Laundry
- Level: Lower
Living room
- Features: Flooring - HardWood, Fireplace - Gas
- Level: Main
- Area: 360 Square Feet
- Dimensions: 24 X 15
Mud room
- Level: Unspecified
Storage room
- Level: Unspecified
Utility room
- Level: Unspecified
Heating
- Forced Air, Natural Gas
Cooling
- Central Air, Electric
Appliances
- Included: Dishwasher, Disposal, Dryer, Exhaust Fan, Extra Refrigerator/Freezer, Humidifier, Microwave, Double Oven, Oven/Range - Electric, Refrigerator, Washer, Gas Water Heater
- Laundry: Laundry Room, Mud Room
Features
- Breakfast Area, Kitchen Island, Kitchen - Table Space, Dining Area, Primary Bath(s), Chair Railings, Crown Molding, Upgraded Countertops, Open Floorplan, Floor Plan - Traditional
- Flooring: Wood
- Windows: Window Treatments
- Basement: Exterior Entry,Rear Entrance,Full,Finished
- Number of fireplaces: 2
- Fireplace features: Glass Doors, Mantel(s), Screen
Interior area
- Total structure area: 2,430
- Total interior livable area: 2,430 sqft
- Finished area above ground: 2,430
- Finished area below ground: 0
Property
Parking
- Total spaces: 2
- Parking features: Garage Door Opener, Driveway, Attached
- Attached garage spaces: 2
- Has uncovered spaces: Yes
Accessibility
- Accessibility features: None
Features
- Levels: Two
- Stories: 2
- Pool features: Community
- Has view: Yes
- View description: Trees/Woods
Lot
- Size: 0.34 Acres
Details
- Additional structures: Above Grade, Below Grade
- Parcel number: 0263 03 0029
- Zoning: 370
- Special conditions: Standard
Construction
Type & style
- Home type: SingleFamily
- Architectural style: Colonial
- Property subtype: Single Family Residence
Materials
- Brick, Combination
- Foundation: Slab
- Roof: Composition
Condition
- New construction: No
- Year built: 1966
- Major remodel year: 2004
Utilities & green energy
- Sewer: Public Sewer
- Water: Public
Community & neighborhood
Community
- Community features: Pool
Location
- Region: Reston
- Subdivision: Hunters Woods
HOA & financial
HOA
- Has HOA: Yes
- HOA fee: $848 annually
- Amenities included: Bike Trail, Community Center, Indoor Pool, Pool, Tennis Court(s), Tot Lots/Playground, Basketball Court
- Services included: Pool(s)
- Association name: RESTON ASSOCIATION
Other
Other facts
- Listing agreement: Exclusive Right To Sell
- Listing terms: Cash,Conventional,FHA,VA Loan
- Ownership: Fee Simple
Price history
| Date | Event | Price |
|---|---|---|
| 9/9/2025 | Sold | $920,000+2.2%$379/sqft |
Source: | ||
| 8/14/2025 | Pending sale | $899,975$370/sqft |
Source: | ||
| 8/9/2025 | Contingent | $899,975$370/sqft |
Source: | ||
| 8/6/2025 | Price change | $899,975-3.7%$370/sqft |
Source: | ||
| 7/7/2025 | Price change | $935,000-0.5%$385/sqft |
Source: | ||
Public tax history
| Year | Property taxes | Tax assessment |
|---|---|---|
| 2025 | $9,620 +7.4% | $799,680 +7.6% |
| 2024 | $8,961 +5.3% | $743,360 +2.6% |
| 2023 | $8,513 +4.2% | $724,230 +5.5% |
Find assessor info on the county website
Neighborhood: Glade Dr - Reston Pky
Nearby schools
GreatSchools rating
- 7/10Hunters Woods ElementaryGrades: PK-6Distance: 0.5 mi
- 6/10Hughes Middle SchoolGrades: 7-8Distance: 1.6 mi
- 6/10South Lakes High SchoolGrades: 9-12Distance: 1.5 mi
Schools provided by the listing agent
- Elementary: Hunters Woods
- Middle: Hughes
- High: South Lakes
- District: Fairfax County Public Schools
Source: Bright MLS. This data may not be complete. We recommend contacting the local school district to confirm school assignments for this home.
Get a cash offer in 3 minutes
Find out how much your home could sell for in as little as 3 minutes with a no-obligation cash offer.
Estimated market value
$919,700
Get a cash offer in 3 minutes
Find out how much your home could sell for in as little as 3 minutes with a no-obligation cash offer.
Estimated market value
$919,700


