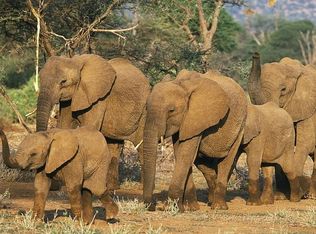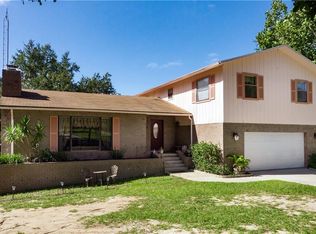Sold for $698,000
$698,000
12136 Howey Cross Rd, Clermont, FL 34715
3beds
2,624sqft
Single Family Residence
Built in 1993
5 Acres Lot
$691,100 Zestimate®
$266/sqft
$2,802 Estimated rent
Home value
$691,100
$643,000 - $746,000
$2,802/mo
Zestimate® history
Loading...
Owner options
Explore your selling options
What's special
THE POSSIBILITIES ARE ENDLESS… You will be amazed at the beauty when you pull up to this Florida home with an approximately 1302 sq ft wraparound veranda sitting on 5 beautiful acres with majestic oaks in a desirable location close to shopping, restaurants, and major roads and Partial In Law Suite! This country living home combines the finest of finishes with timeless design that will take you back into time. As you walk through the front door you will be greeted with a majestic great room that is graced with a beautiful large stone fireplace. Imagine sitting in front of your fireplace watching TV or relaxing and enjoying delightful conversations with your family and friends. The large inviting dining room maximizes natural light as you dine with family and friends and view the lush grounds of your acreage. The eat in kitchen provides warmth and inviting atmosphere with picturesque views of your land and pond as you are cooking or sitting at your kitchen table. Relax, having coffee in the kitchen enjoying the beautiful serenity of the outdoors is a comfort you will enjoy. The bright open kitchen is equipped with lots of cabinet space and counter space making cooking and entertaining easy. The primary bedroom with an ensuite is spacious, with natural light, with views of the of the expansive grounds. The 2 other bedrooms are large and bright with a bath room strategically placed between the 2 extra bedrooms. The downstairs highlights a partial kitchen, bedroom with a large closet, a flex room that could be used as a living room, office/game room/bonus room or dining room with a separate entrance. Imagine the possibilities of having a separate living space to either entertain, an in-law suite, or an income generating rental with its own walk out entrance with views of the expansive land. Relax on the wrap around veranda and enjoy the tranquility in the morning with a cup of coffee or in the evening with a drink, while viewing nature and the beautiful Florida Sunsets. With this acreage the possibilities are endless. The land is large enough for a pool, offers 2 sheds, a greenhouse that needs work, solar panels which are paid for, and a separate septic, and electric. New flooring, freshly painted inside, new plumbing ,Cattle Allowed, Horses Allowed, Park Your RV, Park Your Boat, ADU Accessory Dwelling Can Be Allowed. Please Call Lake County Zoning to Confirm THE POSSIBILITIES ARE A DREAM COME TRUE WHEN YOU PURCHASE THIS BEAUTIFUL FLORIDA HOME ON 5 ACRES.
Zillow last checked: 8 hours ago
Listing updated: October 18, 2024 at 02:13pm
Listing Provided by:
Jearri Joann Bush, LLC 352-516-9291,
COLDWELL BANKER HUBBARD HANSEN 352-394-4031,
Steven Bush 407-408-0836,
COLDWELL BANKER HUBBARD HANSEN
Bought with:
Matt Murray
KELLER WILLIAMS CLASSIC
Source: Stellar MLS,MLS#: G5079474 Originating MLS: Lake and Sumter
Originating MLS: Lake and Sumter

Facts & features
Interior
Bedrooms & bathrooms
- Bedrooms: 3
- Bathrooms: 2
- Full bathrooms: 2
Primary bedroom
- Features: Walk-In Closet(s)
- Level: First
- Dimensions: 16x13
Bedroom 1
- Features: Walk-In Closet(s)
- Level: Basement
- Dimensions: 14x14
Bedroom 2
- Features: Built-in Closet
- Level: First
- Dimensions: 11x13
Bedroom 3
- Features: Built-in Closet
- Level: First
- Dimensions: 11x11
Dinette
- Level: First
- Dimensions: 7x7
Dining room
- Level: First
- Dimensions: 10x11
Great room
- Level: First
- Dimensions: 16x18
Kitchen
- Level: Basement
- Dimensions: 14x17
Kitchen
- Level: First
- Dimensions: 9x7
Living room
- Level: Basement
- Dimensions: 14x17
Heating
- Central
Cooling
- Central Air
Appliances
- Included: Bar Fridge, Dishwasher, Disposal, Dryer, Microwave, Range, Refrigerator, Washer
- Laundry: Inside, Laundry Room
Features
- Ceiling Fan(s), Crown Molding, Eating Space In Kitchen, Primary Bedroom Main Floor, Split Bedroom, Thermostat, Vaulted Ceiling(s), In-Law Floorplan
- Flooring: Luxury Vinyl, Tile
- Doors: French Doors
- Windows: Window Treatments, Skylight(s)
- Basement: Finished
- Has fireplace: Yes
- Fireplace features: Family Room, Wood Burning
Interior area
- Total structure area: 4,764
- Total interior livable area: 2,624 sqft
Property
Parking
- Parking features: Parking Pad
- Has uncovered spaces: Yes
Features
- Levels: Two
- Stories: 2
- Patio & porch: Covered, Wrap Around
- Exterior features: Storage
- Fencing: Fenced
Lot
- Size: 5 Acres
- Features: Cleared, Landscaped
- Residential vegetation: Bamboo, Mature Landscaping, Oak Trees
Details
- Additional structures: Shed(s), Workshop
- Parcel number: 192126000300003900
- Zoning: A
- Special conditions: None
Construction
Type & style
- Home type: SingleFamily
- Architectural style: Florida
- Property subtype: Single Family Residence
Materials
- Wood Frame
- Foundation: Block
- Roof: Metal
Condition
- New construction: No
- Year built: 1993
Utilities & green energy
- Electric: Photovoltaics Seller Owned
- Sewer: Septic Tank
- Water: Well
- Utilities for property: BB/HS Internet Available, Cable Available
Green energy
- Energy generation: Solar
Community & neighborhood
Location
- Region: Clermont
HOA & financial
HOA
- Has HOA: No
Other fees
- Pet fee: $0 monthly
Other financial information
- Total actual rent: 0
Other
Other facts
- Listing terms: Cash,Conventional,VA Loan
- Ownership: Fee Simple
- Road surface type: Paved, Asphalt
Price history
| Date | Event | Price |
|---|---|---|
| 10/27/2025 | Sold | $698,000+9.1%$266/sqft |
Source: Public Record Report a problem | ||
| 10/18/2024 | Sold | $640,000$244/sqft |
Source: | ||
| 8/3/2024 | Pending sale | $640,000$244/sqft |
Source: | ||
| 7/11/2024 | Price change | $640,000-5.4%$244/sqft |
Source: | ||
| 6/9/2024 | Price change | $676,500-3.2%$258/sqft |
Source: | ||
Public tax history
| Year | Property taxes | Tax assessment |
|---|---|---|
| 2025 | $6,028 +37.7% | $438,490 +40.7% |
| 2024 | $4,379 -5.8% | $311,560 +3% |
| 2023 | $4,648 +9.6% | $302,490 +3% |
Find assessor info on the county website
Neighborhood: 34715
Nearby schools
GreatSchools rating
- 5/10Astatula Elementary SchoolGrades: PK-5Distance: 5 mi
- 8/10East Ridge Middle SchoolGrades: 6-8Distance: 7.5 mi
- 5/10Lake Minneola High SchoolGrades: 9-12Distance: 4.7 mi
Get a cash offer in 3 minutes
Find out how much your home could sell for in as little as 3 minutes with a no-obligation cash offer.
Estimated market value$691,100
Get a cash offer in 3 minutes
Find out how much your home could sell for in as little as 3 minutes with a no-obligation cash offer.
Estimated market value
$691,100

