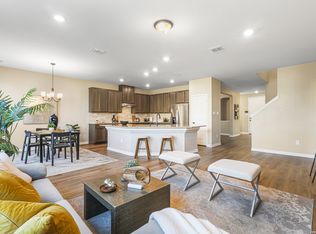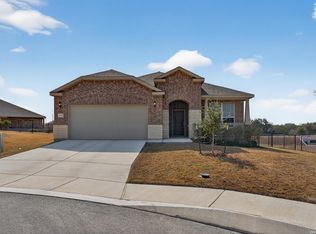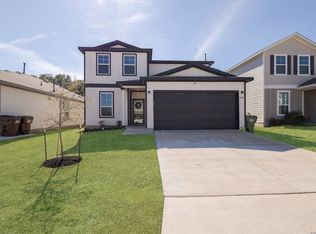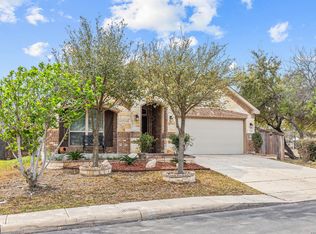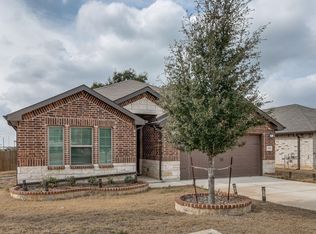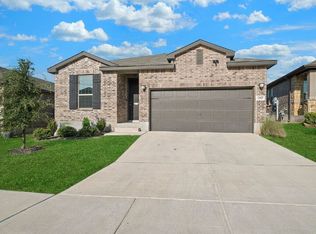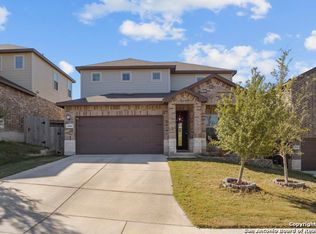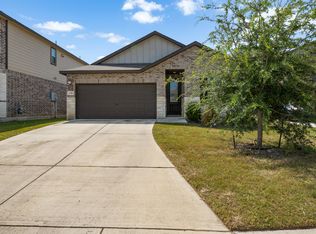Welcome home to this stunning and well-maintained 4-bedroom, 3-bath Meritage home with a bonus room-perfect for a home office, playroom, or guest space. Located in the desirable Trails at Westpointe, this like-new property features quartz countertops with backsplash, upgraded tile flooring and carpet, and newly installed gutters. The island kitchen is a chef's dream with gas cooking, stainless steel appliances, a breakfast bar, and plenty of prep space. All kitchen appliances are included (washer and dryer not included). The home features energy-efficient double-pane windows with gas insulation between the panes, complemented by custom shutters. Gutters have been installed for added convenience and protection. A lifetime warranty on the water softener is included. Don't miss out on this move-in ready gem! OUTSIDE CITY LIMITS-No city taxes! **Option for VA ASSUMABLE at 2.49 interest rate!
For sale
$365,000
12136 Icon Rdg, San Antonio, TX 78253
4beds
2,051sqft
Est.:
Single Family Residence
Built in 2021
5,401.44 Square Feet Lot
$-- Zestimate®
$178/sqft
$50/mo HOA
What's special
Gas cookingNewly installed guttersUpgraded tile flooringStainless steel appliancesQuartz countertopsIsland kitchenEnergy-efficient double-pane windows
- 295 days |
- 443 |
- 21 |
Zillow last checked: 8 hours ago
Listing updated: August 27, 2025 at 10:07pm
Listed by:
Christine Johnson TREC #725705 (443) 878-7772,
Fathom Realty LLC
Source: LERA MLS,MLS#: 1862296
Tour with a local agent
Facts & features
Interior
Bedrooms & bathrooms
- Bedrooms: 4
- Bathrooms: 3
- Full bathrooms: 3
Primary bedroom
- Area: 234
- Dimensions: 18 x 13
Bedroom 2
- Area: 130
- Dimensions: 13 x 10
Bedroom 3
- Area: 121
- Dimensions: 11 x 11
Bedroom 4
- Area: 100
- Dimensions: 10 x 10
Primary bathroom
- Features: Tub/Shower Separate
- Area: 45
- Dimensions: 9 x 5
Dining room
- Area: 154
- Dimensions: 14 x 11
Family room
- Area: 360
- Dimensions: 18 x 20
Kitchen
- Area: 196
- Dimensions: 14 x 14
Heating
- Central, Natural Gas
Cooling
- Central Air
Appliances
- Included: Self Cleaning Oven, Range, Disposal, Dishwasher
- Laundry: Washer Hookup, Dryer Connection
Features
- Two Living Area, Kitchen Island, High Speed Internet, Walk-In Closet(s), Master Downstairs, Ceiling Fan(s)
- Flooring: Carpet, Ceramic Tile
- Windows: Window Coverings
- Has basement: No
- Has fireplace: No
- Fireplace features: Not Applicable
Interior area
- Total interior livable area: 2,051 sqft
Property
Parking
- Total spaces: 2
- Parking features: Two Car Garage
- Garage spaces: 2
Features
- Levels: One
- Stories: 1
- Pool features: None, Community
Lot
- Size: 5,401.44 Square Feet
Details
- Parcel number: 043903570090
Construction
Type & style
- Home type: SingleFamily
- Property subtype: Single Family Residence
Materials
- Brick
- Foundation: Slab
- Roof: Composition
Condition
- Pre-Owned
- New construction: No
- Year built: 2021
Details
- Builder name: Meritage
Utilities & green energy
- Water: Water System
Community & HOA
Community
- Features: Playground, BBQ/Grill
- Subdivision: Unknown
HOA
- Has HOA: Yes
- HOA fee: $150 quarterly
- HOA name: ALAMO MANAGEMENT GROUP
Location
- Region: San Antonio
Financial & listing details
- Price per square foot: $178/sqft
- Tax assessed value: $412,130
- Annual tax amount: $7,562
- Price range: $365K - $365K
- Date on market: 4/30/2025
- Cumulative days on market: 295 days
- Listing terms: Conventional,FHA,VA Loan,TX Vet,Cash,Other
Estimated market value
Not available
Estimated sales range
Not available
$2,172/mo
Price history
Price history
| Date | Event | Price |
|---|---|---|
| 8/17/2025 | Price change | $365,000-3.9%$178/sqft |
Source: | ||
| 7/22/2025 | Price change | $379,999-2.6%$185/sqft |
Source: | ||
| 4/30/2025 | Listed for sale | $390,000-8.2%$190/sqft |
Source: | ||
| 1/14/2024 | Listing removed | -- |
Source: | ||
| 5/15/2023 | Price change | $425,000-5.6%$207/sqft |
Source: | ||
| 5/7/2023 | Listed for sale | $450,000+11.1%$219/sqft |
Source: | ||
| 11/23/2022 | Listing removed | -- |
Source: | ||
| 11/9/2022 | Listed for sale | $405,000$197/sqft |
Source: | ||
Public tax history
Public tax history
| Year | Property taxes | Tax assessment |
|---|---|---|
| 2025 | -- | $389,400 +10% |
| 2024 | $5,081 | $354,000 -9.7% |
| 2023 | -- | $391,860 -5.9% |
| 2022 | $8,201 | $416,260 +711.4% |
| 2021 | -- | $51,300 |
Find assessor info on the county website
BuyAbility℠ payment
Est. payment
$2,313/mo
Principal & interest
$1725
Property taxes
$538
HOA Fees
$50
Climate risks
Neighborhood: 78253
Nearby schools
GreatSchools rating
- 7/10COLE ELGrades: PK-5Distance: 0.1 mi
- 7/10Briscoe Middle SchoolGrades: 6-8Distance: 1.8 mi
- 6/10Brennan High SchoolGrades: 9-12Distance: 1.8 mi
Schools provided by the listing agent
- District: Northside
Source: LERA MLS. This data may not be complete. We recommend contacting the local school district to confirm school assignments for this home.
