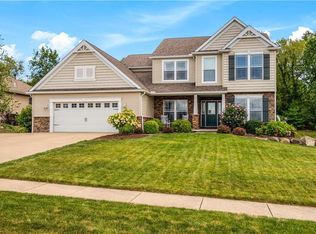Come see this beautiful home built by Stark Counties Premium Home Builder Perfection Homes! This open and inviting layout with 9 ft. 1st floor ceilings is great for entertaining with a private covered back porch with stamped concrete to enjoy the tree lined backyard. The kitchen has kraftmaid cabinets with stained concrete counter tops with eat at bar that is open into the living room. This home also includes a beautiful second floor master retreat with slate flooring, tile shower with frameless glass and more. The main floor has lots of custom brick work, arches, wall texturing, and custom paint applications throughout. The basement also has great potential for finishing with 9ft poured basement walls. The garage is equipped with an 8ft tall garage door great for large vehicles, oversized garage, and more stamped concrete on the front porch. This home offers too much to list!! Come see it today! Approximate completion date is 3-1-11
This property is off market, which means it's not currently listed for sale or rent on Zillow. This may be different from what's available on other websites or public sources.
