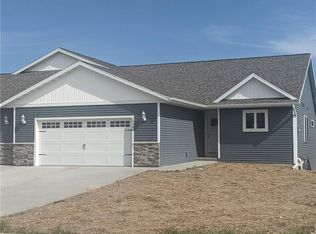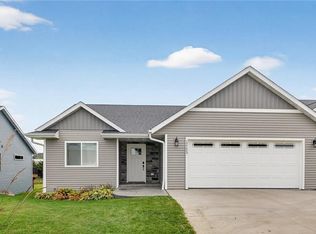Closed
$288,000
12139 Norway Road, Osseo, WI 54758
3beds
1,618sqft
Single Family Residence
Built in 2025
-- sqft lot
$289,800 Zestimate®
$178/sqft
$1,782 Estimated rent
Home value
$289,800
Estimated sales range
Not available
$1,782/mo
Zestimate® history
Loading...
Owner options
Explore your selling options
What's special
Incredible value and one of the best buys in the Chippewa Valley! BRAND NEW 3 BR, 2 Bath twin home in a beautiful subdivision only 18 minutes from the Oakwood Mall. Zero entry design which means no steps at all! Spacious, open concept with vaulted ceilings, 12x12 sunroom overlooking the backyard, tray ceiling in the master BR and many upgraded features such as Granite countertops, kitchen appliance package, Luxury Vinyl Plank flooring, solid panel doors, soft close cabinets and much more. As of July 17 we are getting ready to start framing this home so if you want to pick out your own finishes and paint color there is still time. At $178 per sq. ft for new construction this is a great value. Expected completion date is mid October. Check back often as we will post pictures of the progress on a regular basis.
Zillow last checked: 8 hours ago
Listing updated: November 26, 2025 at 05:37am
Listed by:
Jack Wahl 715-831-6410,
Assist 2 Sell New Vision Realty
Bought with:
Jane Fisher
Source: WIREX MLS,MLS#: 1593635 Originating MLS: REALTORS Association of Northwestern WI
Originating MLS: REALTORS Association of Northwestern WI
Facts & features
Interior
Bedrooms & bathrooms
- Bedrooms: 3
- Bathrooms: 2
- Full bathrooms: 2
- Main level bedrooms: 3
Primary bedroom
- Level: Main
- Area: 168
- Dimensions: 14 x 12
Bedroom 2
- Level: Main
- Area: 121
- Dimensions: 11 x 11
Bedroom 3
- Level: Main
- Area: 121
- Dimensions: 11 x 11
Kitchen
- Level: Main
- Area: 130
- Dimensions: 13 x 10
Living room
- Level: Main
- Area: 221
- Dimensions: 17 x 13
Heating
- Natural Gas, Forced Air
Cooling
- Central Air
Appliances
- Included: Dishwasher, Microwave, Range/Oven, Refrigerator
Features
- Ceiling Fan(s)
- Basement: None / Slab,Concrete
- Common walls with other units/homes: 1 Common Wall
Interior area
- Total structure area: 1,618
- Total interior livable area: 1,618 sqft
- Finished area above ground: 1,618
- Finished area below ground: 0
Property
Parking
- Total spaces: 2
- Parking features: 2 Car, Attached, Garage Door Opener
- Attached garage spaces: 2
Features
- Patio & porch: Patio
Lot
- Size: 7,405 sqft
- Dimensions: 133 x 55 x
Details
- Parcel number: 265008110037
- Zoning: Residential
Construction
Type & style
- Home type: MultiFamily
- Property subtype: Single Family Residence
- Attached to another structure: Yes
Materials
- Vinyl Siding
Condition
- 0-5 Years,New Construction,Foundation Only,Under Construction
- New construction: Yes
- Year built: 2025
Utilities & green energy
- Electric: Circuit Breakers
- Sewer: Public Sewer
- Water: Public
Community & neighborhood
Location
- Region: Osseo
- Municipality: Osseo
Price history
| Date | Event | Price |
|---|---|---|
| 11/26/2025 | Sold | $288,000+0%$178/sqft |
Source: | ||
| 8/29/2025 | Contingent | $287,900$178/sqft |
Source: | ||
| 7/17/2025 | Listed for sale | $287,900$178/sqft |
Source: | ||
Public tax history
Tax history is unavailable.
Neighborhood: 54758
Nearby schools
GreatSchools rating
- 6/10Osseo Elementary SchoolGrades: PK-5Distance: 1.2 mi
- 4/10Osseo Middle SchoolGrades: 6-8Distance: 1.4 mi
- 5/10Osseo-Fairchild High SchoolGrades: 9-12Distance: 1.4 mi
Schools provided by the listing agent
- District: Osseo-Fairchild
Source: WIREX MLS. This data may not be complete. We recommend contacting the local school district to confirm school assignments for this home.

Get pre-qualified for a loan
At Zillow Home Loans, we can pre-qualify you in as little as 5 minutes with no impact to your credit score.An equal housing lender. NMLS #10287.

