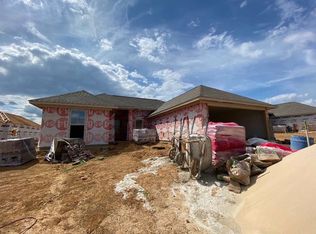Closed
Price Unknown
1214 Addison Ln, Brandon, MS 39042
3beds
1,425sqft
Residential, Single Family Residence
Built in 2020
6,969.6 Square Feet Lot
$264,500 Zestimate®
$--/sqft
$1,973 Estimated rent
Home value
$264,500
$251,000 - $278,000
$1,973/mo
Zestimate® history
Loading...
Owner options
Explore your selling options
What's special
This beautiful home is like new! Purchased in 2021 and ready for you! It is a 3 bedroom, 2 bath home with a nice, fully fenced back yard. The home has a gas log fireplace, split & open floor plan and many amenities. The walls are a light grey neutral color to fit any color scheme and the floors are stained concrete. No carpet! The kitchen has stainless steel appliances and a gas range. The side by side refrigerator can also remain if you'd like! The master bedroom has a trey ceiling a wonderful bath with two vanities, separate tub and shower, and a large walk-in closet that also is a walk-through to the laundry room. So convenient! I love that feature. The laundry room also connects to the mud room area near the garage. Call for an appointment to view!
Zillow last checked: 8 hours ago
Listing updated: October 08, 2024 at 07:32pm
Listed by:
Shannon Ellis 601-573-6675,
Havard Real Estate Group, LLC
Bought with:
Monique Maselle-Kelly, B24664
Source: MLS United,MLS#: 4051579
Facts & features
Interior
Bedrooms & bathrooms
- Bedrooms: 3
- Bathrooms: 2
- Full bathrooms: 2
Heating
- Central, Fireplace(s), Natural Gas
Cooling
- Ceiling Fan(s), Central Air
Appliances
- Included: Dishwasher, Disposal, Exhaust Fan, Gas Water Heater, Refrigerator, Stainless Steel Appliance(s)
- Laundry: Electric Dryer Hookup, Laundry Room
Features
- Ceiling Fan(s), Double Vanity, Kitchen Island, Recessed Lighting, Tray Ceiling(s), Walk-In Closet(s)
- Flooring: Concrete, Painted/Stained
- Doors: Dead Bolt Lock(s)
- Windows: Insulated Windows
- Has fireplace: Yes
- Fireplace features: Gas Log
Interior area
- Total structure area: 1,425
- Total interior livable area: 1,425 sqft
Property
Parking
- Total spaces: 2
- Parking features: Concrete
- Garage spaces: 2
Features
- Levels: One
- Stories: 1
- Patio & porch: Patio
- Exterior features: Rain Gutters
- Fencing: Back Yard,Privacy,Wood,Fenced
Lot
- Size: 6,969 sqft
Details
- Parcel number: H07g00001400660
Construction
Type & style
- Home type: SingleFamily
- Architectural style: Traditional
- Property subtype: Residential, Single Family Residence
Materials
- Brick
- Foundation: Slab
- Roof: Asphalt
Condition
- New construction: No
- Year built: 2020
Utilities & green energy
- Sewer: Public Sewer
- Water: Public
- Utilities for property: Cable Available, Electricity Connected, Natural Gas Connected, Sewer Connected, Water Connected
Community & neighborhood
Community
- Community features: Clubhouse, Playground, Pool
Location
- Region: Brandon
- Subdivision: Greenfield Station
Price history
| Date | Event | Price |
|---|---|---|
| 7/1/2025 | Listing removed | $268,000$188/sqft |
Source: MLS United #4111855 | ||
| 5/1/2025 | Listed for sale | $268,000+4.5%$188/sqft |
Source: MLS United #4111855 | ||
| 11/7/2023 | Listing removed | -- |
Source: Zillow Rentals | ||
| 9/13/2023 | Price change | $1,995-11.1%$1/sqft |
Source: Zillow Rentals | ||
| 8/25/2023 | Price change | $2,245-2.4%$2/sqft |
Source: Zillow Rentals | ||
Public tax history
| Year | Property taxes | Tax assessment |
|---|---|---|
| 2024 | $2,614 +118.8% | $25,454 +74.9% |
| 2023 | $1,195 -13% | $14,554 |
| 2022 | $1,374 +201.7% | $14,554 +223.4% |
Find assessor info on the county website
Neighborhood: 39042
Nearby schools
GreatSchools rating
- 10/10Rouse Elementary SchoolGrades: PK-1Distance: 2.7 mi
- 8/10Brandon Middle SchoolGrades: 6-8Distance: 2.8 mi
- 9/10Brandon High SchoolGrades: 9-12Distance: 2.4 mi
Schools provided by the listing agent
- Elementary: Brandon
- Middle: Brandon
- High: Brandon
Source: MLS United. This data may not be complete. We recommend contacting the local school district to confirm school assignments for this home.
