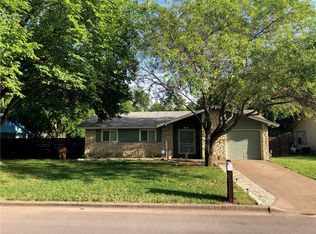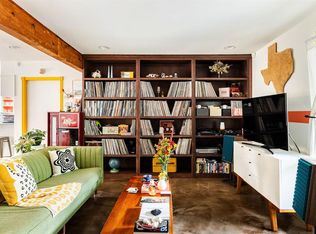Features include polished concrete floors, newer energy-efficient windows and French doors, blackout Roman shades, and a mid-century modern brick accent wall.The remodeled kitchen offers granite countertops, an apron-front sink, custom cabinets, new appliances. The bathroom has marble countertops, double sinks, floor-to-ceiling subway tile, an extra-tall glass shower, and updated fixtures.Enjoy a landscaped yard with river rock xeriscaping, privacy bamboo, mature trees, and a separate 10'x14' powered workshop with metal roof, roll-up door, and 240V outlet. Located two blocks from Boggy Creek Greenbelt and Walnut Creek Trail in a quiet, tight-knit neighborhood. No smoking allowed. Resident General Liability Insurance required. Offered by Rollingwood Management, Inc. Rollingwood Management, Inc. is an Equal Housing Opportunity Firm. Information within this ad is deemed reliable but not guaranteed.
This property is off market, which means it's not currently listed for sale or rent on Zillow. This may be different from what's available on other websites or public sources.

