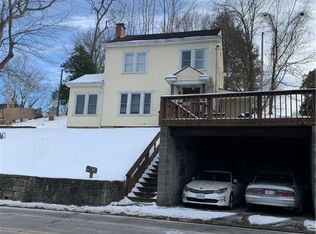Sold for $440,000
$440,000
1214 Bridge Rd, Charleston, WV 25314
6beds
3,780sqft
Single Family Residence
Built in 1901
0.74 Acres Lot
$-- Zestimate®
$116/sqft
$2,552 Estimated rent
Home value
Not available
Estimated sales range
Not available
$2,552/mo
Zestimate® history
Loading...
Owner options
Explore your selling options
What's special
Almost an acre of flat land nestled in the heart of South Hills! Built in 1901 this house has all of the charm you love and modern amenities you crave. Kitchen offers stainless steel appliances and granite countertops. Second floor offers 3 bedrooms, a full bath and a bedroom with a washer dryer currently purposed as a walk in closet! Third floor offers 2 spacious bedrooms and a full bath. Three levels of porch space are offered off the living, primary bedroom, and third floor.
Zillow last checked: 8 hours ago
Listing updated: June 20, 2024 at 08:32am
Listed by:
Megan Callaghan,
Berkshire Hathaway HS GER 304-346-0300
Bought with:
Janet Amores, 0029143
Old Colony
Source: KVBR,MLS#: 272060 Originating MLS: Kanawha Valley Board of REALTORS
Originating MLS: Kanawha Valley Board of REALTORS
Facts & features
Interior
Bedrooms & bathrooms
- Bedrooms: 6
- Bathrooms: 3
- Full bathrooms: 3
Primary bedroom
- Description: Primary Bedroom
- Level: Upper
- Dimensions: 14'10"x12'6"
Bedroom
- Description: Other Bedroom
- Level: Upper
- Dimensions: 15'10"x14'0"
Bedroom 2
- Description: Bedroom 2
- Level: Upper
- Dimensions: 15'3"x12'0"
Bedroom 3
- Description: Bedroom 3
- Level: Upper
- Dimensions: 14'9"x12'6"
Bedroom 4
- Description: Bedroom 4
- Level: Upper
- Dimensions: 15'0"x12'4"
Dining room
- Description: Dining Room
- Level: Main
- Dimensions: 17'0"x12'6"
Family room
- Description: Family Room
- Level: Main
- Dimensions: 19'10"x8'9"
Kitchen
- Description: Kitchen
- Level: Main
- Dimensions: 13'8"x10'0"
Living room
- Description: Living Room
- Level: Main
- Dimensions: 28'7"x14'6"
Other
- Description: Other
- Level: Upper
- Dimensions: 14'0"x14'0"
Other
- Description: Other
- Level: Upper
- Dimensions: 19'10"x8'8"
Heating
- Forced Air, Gas
Cooling
- Central Air
Appliances
- Included: Dishwasher, Disposal, Gas Range, Microwave, Refrigerator
Features
- Separate/Formal Dining Room, Eat-in Kitchen, Cable TV
- Flooring: Carpet, Hardwood, Tile
- Windows: Insulated Windows
- Basement: Full
- Has fireplace: No
Interior area
- Total interior livable area: 3,780 sqft
Property
Parking
- Total spaces: 2
- Parking features: Detached, Garage, Two Car Garage
- Garage spaces: 2
Features
- Levels: Two
- Stories: 2
- Patio & porch: Patio
- Exterior features: Patio
- Fencing: Invisible,Pet Fence
Lot
- Size: 0.74 Acres
Details
- Parcel number: 140009007600000000
Construction
Type & style
- Home type: SingleFamily
- Architectural style: Two Story
- Property subtype: Single Family Residence
Materials
- Brick, Plaster, Stucco
- Roof: Composition,Shingle
Condition
- Year built: 1901
Utilities & green energy
- Sewer: Public Sewer
- Water: Public
Community & neighborhood
Security
- Security features: Security System, Smoke Detector(s)
Location
- Region: Charleston
- Subdivision: None
Price history
| Date | Event | Price |
|---|---|---|
| 6/20/2024 | Sold | $440,000-2.2%$116/sqft |
Source: | ||
| 5/13/2024 | Pending sale | $450,000$119/sqft |
Source: | ||
| 5/9/2024 | Listed for sale | $450,000+22.9%$119/sqft |
Source: | ||
| 9/17/2021 | Sold | $366,050-3.4%$97/sqft |
Source: | ||
| 8/2/2021 | Pending sale | $379,000$100/sqft |
Source: | ||
Public tax history
| Year | Property taxes | Tax assessment |
|---|---|---|
| 2025 | $2,921 +9.5% | $181,560 +9.5% |
| 2024 | $2,667 +2.1% | $165,780 +2.1% |
| 2023 | $2,612 | $162,360 |
Find assessor info on the county website
Neighborhood: South Hills
Nearby schools
GreatSchools rating
- 7/10Overbrook Elementary SchoolGrades: K-5Distance: 0.6 mi
- 8/10John Adams Middle SchoolGrades: 6-8Distance: 1 mi
- 9/10George Washington High SchoolGrades: 9-12Distance: 0.7 mi
Schools provided by the listing agent
- Elementary: Overbrook
- Middle: John Adams
- High: G. Washington
Source: KVBR. This data may not be complete. We recommend contacting the local school district to confirm school assignments for this home.
Get pre-qualified for a loan
At Zillow Home Loans, we can pre-qualify you in as little as 5 minutes with no impact to your credit score.An equal housing lender. NMLS #10287.
