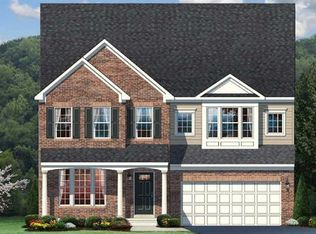Sold for $750,000
$750,000
1214 Brittle Ridge Rd, Warrenton, VA 20187
4beds
3,476sqft
Single Family Residence
Built in 2015
7,388 Square Feet Lot
$-- Zestimate®
$216/sqft
$3,567 Estimated rent
Home value
Not available
Estimated sales range
Not available
$3,567/mo
Zestimate® history
Loading...
Owner options
Explore your selling options
What's special
This house comes with a REDUCED RATE as low as 6% (APR 6.243%) as of 06/10/2025 through List & Lock™. This is a seller paid rate-buydown that reduces the buyer’s interest rate and monthly payment. Terms apply, see disclosures for more information. That's a $350/mon savings on your payment. WELCOME HOME!! This gorgeous Brookside home has MANY great features that are sure to impress. The home boasts almost 3500 finished sq ft. Upon entering, you'll find a spacious floor plan featuring living rm/space for an office, a gourmet kitchen with a morning room, and a large open family room with fireplace. Off the kitchen is an oversized 2 car garage with plenty of room to park and store your extras. Upstairs, 4 generous sized bedrooms, bedroom level laundry, and primary bedroom with a large walk-in custom closet. The walk-up basement has a full bath, plenty of storage and a built-in custom entertainment area. Enjoy evenings on your stamped concrete patio and fenced in flat yard. Brand new roof was just installed May 2025. Take walks by the lakes, Swim in 2 community pools. And play tennis/pickleball or basketball at the courts. There are a variety of neighborhood events and a dog park. Experience the true feel of community in your new home! Schedule your tour today.
Zillow last checked: 8 hours ago
Listing updated: July 20, 2025 at 01:20am
Listed by:
Ashley Spencer 703-598-9385,
KW United
Bought with:
Lilia DeWald, 0225192972
Weichert, REALTORS
Source: Bright MLS,MLS#: VAFQ2016564
Facts & features
Interior
Bedrooms & bathrooms
- Bedrooms: 4
- Bathrooms: 4
- Full bathrooms: 3
- 1/2 bathrooms: 1
- Main level bathrooms: 1
Basement
- Area: 1092
Heating
- Heat Pump, Natural Gas
Cooling
- Central Air, Ceiling Fan(s), Electric
Appliances
- Included: Microwave, Built-In Range, Dishwasher, Disposal, Dryer, Oven/Range - Gas, Refrigerator, Washer, Gas Water Heater
- Laundry: Upper Level
Features
- Ceiling Fan(s), Chair Railings, Family Room Off Kitchen, Open Floorplan, Kitchen - Gourmet, Kitchen Island, Primary Bath(s), Recessed Lighting, Walk-In Closet(s), Dry Wall
- Flooring: Carpet, Ceramic Tile, Hardwood, Wood
- Windows: Double Pane Windows, Window Treatments
- Basement: Other
- Has fireplace: No
Interior area
- Total structure area: 3,476
- Total interior livable area: 3,476 sqft
- Finished area above ground: 2,384
- Finished area below ground: 1,092
Property
Parking
- Total spaces: 2
- Parking features: Garage Faces Front, Attached, Driveway, On Street
- Attached garage spaces: 2
- Has uncovered spaces: Yes
Accessibility
- Accessibility features: None
Features
- Levels: Three
- Stories: 3
- Patio & porch: Patio
- Exterior features: Satellite Dish
- Pool features: Community
Lot
- Size: 7,388 sqft
Details
- Additional structures: Above Grade, Below Grade
- Parcel number: 7915353204
- Zoning: PR
- Special conditions: Standard
Construction
Type & style
- Home type: SingleFamily
- Architectural style: Colonial
- Property subtype: Single Family Residence
Materials
- Vinyl Siding
- Foundation: Active Radon Mitigation
- Roof: Asphalt
Condition
- New construction: No
- Year built: 2015
Utilities & green energy
- Sewer: Public Sewer
- Water: Public
- Utilities for property: Natural Gas Available
Community & neighborhood
Security
- Security features: Electric Alarm, Motion Detectors, Smoke Detector(s)
Community
- Community features: Pool
Location
- Region: Warrenton
- Subdivision: Brookside
HOA & financial
HOA
- Has HOA: Yes
- HOA fee: $127 monthly
- Amenities included: Basketball Court, Clubhouse, Fitness Center, Jogging Path, Pool, Tennis Court(s), Tot Lots/Playground, Water/Lake Privileges, Dog Park
- Services included: Common Area Maintenance, Pool(s), Snow Removal, Trash, Recreation Facility
- Association name: BROOKSIDE
Other
Other facts
- Listing agreement: Exclusive Right To Sell
- Listing terms: Cash,Conventional,FHA,VA Loan,VHDA
- Ownership: Fee Simple
Price history
| Date | Event | Price |
|---|---|---|
| 7/18/2025 | Sold | $750,000+0%$216/sqft |
Source: | ||
| 6/12/2025 | Pending sale | $749,900$216/sqft |
Source: | ||
| 6/2/2025 | Listed for sale | $749,900+45.6%$216/sqft |
Source: | ||
| 5/12/2020 | Sold | $515,000$148/sqft |
Source: Public Record Report a problem | ||
| 3/25/2020 | Pending sale | $515,000$148/sqft |
Source: Keller Williams Realty/Lee Beaver & Assoc. #VAFQ164820 Report a problem | ||
Public tax history
| Year | Property taxes | Tax assessment |
|---|---|---|
| 2025 | $5,903 +2.5% | $610,400 |
| 2024 | $5,756 +4.4% | $610,400 |
| 2023 | $5,512 +5.6% | $610,400 +5.6% |
Find assessor info on the county website
Neighborhood: 20187
Nearby schools
GreatSchools rating
- 7/10C. Hunter Ritchie Elementary SchoolGrades: PK-5Distance: 1.1 mi
- 6/10Auburn Middle SchoolGrades: 6-8Distance: 1.4 mi
- 8/10Kettle Run High SchoolGrades: 9-12Distance: 1.1 mi
Schools provided by the listing agent
- Elementary: Greenville
- Middle: Auburn
- High: Kettle Run
- District: Fauquier County Public Schools
Source: Bright MLS. This data may not be complete. We recommend contacting the local school district to confirm school assignments for this home.
Get pre-qualified for a loan
At Zillow Home Loans, we can pre-qualify you in as little as 5 minutes with no impact to your credit score.An equal housing lender. NMLS #10287.
