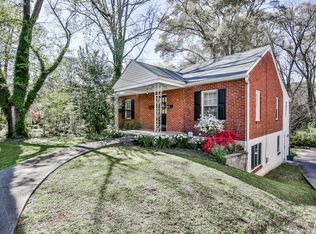Just a hair's-breadth north of Glenlake Park, at the halfway point between Downtown Decatur and Emory Decatur Hospital (and located within the City of Decatur), is the Londonesque 1214 Church. The fireplace-equipped, oversized family room on the main floor strides right up alongside the massive, top-of-the-line-appliance kitchen and accompanying dining space. Together, they dominate this level: spaces that also grant access to the elevated deck that overlooks a tree-lined rolling hill. Elsewhere on this floor, the main living area, with a half-bath for guests,completes the modular vibe: enough room for milling about, while ensuring that the personal spaces remain just that. Upstairs, the personal suites. The primary is something to write home about -- ample room to spread out, with a master bath of nobility: a positively epic tub, located between two separated vanities. Elsewhere on the upper level, an additional pair of bedrooms, with plenty of closet space and a shared bath. Overall, this floor establishes 1214 as ideal for a buyer with a need for space (now or in the future). With enough room leftover. There's the bottom level, with a two-car garage, and an additional room, complete with its own full bath and closet space. For the home office, feel free to deck it out with all the privacy you please. Or, take the traditional in-law route and create a full-fledged guest suite. If we had to guess, the new owner of 1214 Church Street is going to be for a buyer who is ready to adapt to an evolving landscape, districted for amazing schools, close to everything else, and with a desire for the sheer square footage for some serious work, and serious play.
This property is off market, which means it's not currently listed for sale or rent on Zillow. This may be different from what's available on other websites or public sources.
