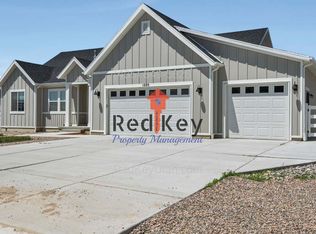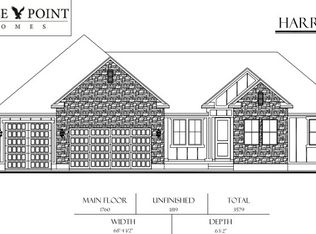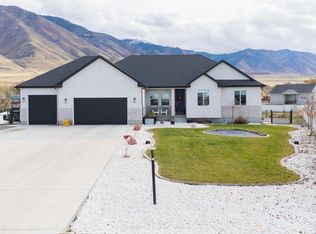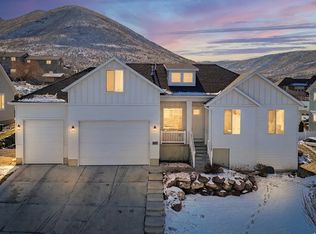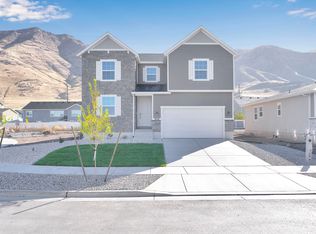JUST COMPLETED! Built by Eagle Point Homes, an award-winning custom home builder. $10,000 Seller Credit offered to buyers who use the preferred lender. This stunning Kennedy floor plan has just been completed in the highly sought-after Lake Point Vistas subdivision in Lake Point. The home features a spacious four-car wide and deep garage with a basement entrance from the garage for protection from the elements, nine-foot basement ceilings, and a covered patio perfect for outdoor living. The upgraded kitchen appliance package includes double wall ovens and a gas cooktop, complemented by quartz countertops throughout, LVP flooring in all high-traffic areas, and a custom fireplace. With exceptional craftsmanship and thoughtful design, this home truly has it all. Only two lots remain in the desirable Lake Point Vistas subdivision-don't miss your opportunity!
Accepting backups
$879,900
1214 E Highline Rd N #208, Lake Point, UT 84074
3beds
3,863sqft
Est.:
Single Family Residence
Built in 2025
1 Acres Lot
$873,700 Zestimate®
$228/sqft
$-- HOA
What's special
- 70 days |
- 278 |
- 5 |
Zillow last checked: 8 hours ago
Listing updated: January 09, 2026 at 07:04am
Listed by:
Blake Dellinger 801-694-3710,
Century 21 Everest
Source: UtahRealEstate.com,MLS#: 2122927
Facts & features
Interior
Bedrooms & bathrooms
- Bedrooms: 3
- Bathrooms: 2
- Full bathrooms: 2
- Main level bedrooms: 3
Rooms
- Room types: Master Bathroom
Primary bedroom
- Level: First
Heating
- Forced Air, Central
Cooling
- Central Air
Appliances
- Included: Disposal, Double Oven, Built-In Range
- Laundry: Electric Dryer Hookup
Features
- Separate Bath/Shower, Walk-In Closet(s), Vaulted Ceiling(s)
- Flooring: Carpet, Tile
- Doors: Sliding Doors
- Windows: None
- Basement: Full,Basement Entrance
- Number of fireplaces: 1
Interior area
- Total structure area: 3,863
- Total interior livable area: 3,863 sqft
- Finished area above ground: 1,839
Property
Parking
- Total spaces: 4
- Parking features: Garage - Attached
- Attached garage spaces: 4
Features
- Stories: 2
- Patio & porch: Covered, Covered Deck, Covered Patio
- Has view: Yes
- View description: Mountain(s)
Lot
- Size: 1 Acres
- Features: Curb & Gutter
Details
- Parcel number: 2100200208
- Zoning: R-1
- Zoning description: Single-Family
- Horses can be raised: Yes
- Horse amenities: Horse Property
Construction
Type & style
- Home type: SingleFamily
- Architectural style: Rambler/Ranch
- Property subtype: Single Family Residence
Materials
- Stone, Stucco, Cement Siding
- Roof: Asphalt
Condition
- Blt./Standing
- New construction: No
- Year built: 2025
Utilities & green energy
- Water: Culinary, Shares
- Utilities for property: Natural Gas Available, Electricity Available, Sewer Available, Water Available
Community & HOA
Community
- Subdivision: Lake Point Vistas Plat 1 Subdivision
HOA
- Has HOA: No
Location
- Region: Lake Point
Financial & listing details
- Price per square foot: $228/sqft
- Annual tax amount: $1
- Date on market: 11/14/2025
- Listing terms: Cash,Conventional,FHA,VA Loan
- Acres allowed for irrigation: 0
- Electric utility on property: Yes
- Road surface type: Paved
Estimated market value
$873,700
$830,000 - $917,000
$2,741/mo
Price history
Price history
| Date | Event | Price |
|---|---|---|
| 11/14/2025 | Listed for sale | $879,900-0.6%$228/sqft |
Source: | ||
| 11/12/2025 | Listing removed | $884,900$229/sqft |
Source: | ||
| 10/9/2025 | Price change | $884,900-0.6%$229/sqft |
Source: | ||
| 9/29/2025 | Price change | $889,900-1.1%$230/sqft |
Source: | ||
| 9/6/2025 | Price change | $899,900-4.3%$233/sqft |
Source: | ||
Public tax history
Public tax history
Tax history is unavailable.BuyAbility℠ payment
Est. payment
$4,953/mo
Principal & interest
$4220
Property taxes
$425
Home insurance
$308
Climate risks
Neighborhood: Lake Point
Nearby schools
GreatSchools rating
- 3/10Old Mill SchoolGrades: PK-6Distance: 9.5 mi
- 6/10Clarke N Johnsen Jr High SchoolGrades: 7-8Distance: 6.4 mi
- 4/10Stansbury High SchoolGrades: 9-12Distance: 2.6 mi
Schools provided by the listing agent
- Elementary: Stansbury
- Middle: Clarke N Johnsen
- High: Stansbury
- District: Tooele
Source: UtahRealEstate.com. This data may not be complete. We recommend contacting the local school district to confirm school assignments for this home.
