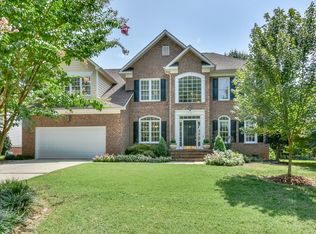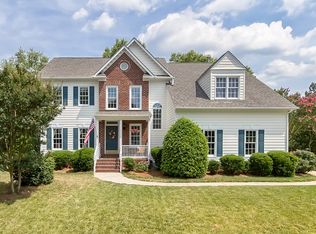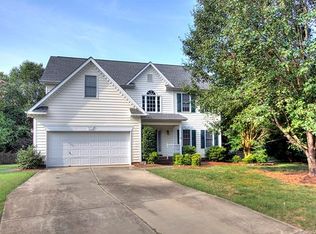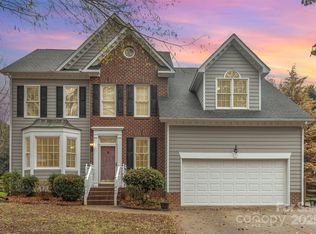Closed
$712,300
1214 Foxfield Rd, Waxhaw, NC 28173
5beds
3,136sqft
Single Family Residence
Built in 1994
0.3 Acres Lot
$714,600 Zestimate®
$227/sqft
$3,082 Estimated rent
Home value
$714,600
$679,000 - $750,000
$3,082/mo
Zestimate® history
Loading...
Owner options
Explore your selling options
What's special
Rare find! Unique, one-of-a-kind, updated home in Hunter Oaks with a primary suite on the main level. Remodeled white kitchen with new cabinetry, quartz countertops, backsplash and new stainless-steel appliances. The main floor also includes a family room, formal dining, sunny breakfast nook, and a flex room ideal for a home office. Updated lighting, fresh paint and recently replaced windows throughout the home. Second floor contains 3 large bedrooms, large bonus/4th bedroom, dual entry bathroom, walk in attic that could be used as expansion space. 3rd level bonus room which makes a very private office space. Outside, enjoy a sunny deck or a shady stone patio on hot days and a private back yard, opening to a small cul-de-sac for added hardscape play area and block parties. For peace of mind, the seller is including a Home Warranty. All of this in the top-rated Rea View and Marvin Ridge school district in the popular Hunter Oaks community with pools, tennis courts & playgrounds. Quick access to I-485, Waverly, Blakeney, and Ballantyne for shopping and medical needs.
Zillow last checked: 8 hours ago
Listing updated: December 15, 2025 at 06:27pm
Listing Provided by:
Jennifer Hoyle soldbyjenniferhoyle@gmail.com,
Real Broker, LLC
Bought with:
Chris Felder
Metric Realty Company
Source: Canopy MLS as distributed by MLS GRID,MLS#: 4240953
Facts & features
Interior
Bedrooms & bathrooms
- Bedrooms: 5
- Bathrooms: 3
- Full bathrooms: 2
- 1/2 bathrooms: 1
- Main level bedrooms: 1
Primary bedroom
- Features: En Suite Bathroom, Garden Tub, Walk-In Closet(s)
- Level: Main
Bedroom s
- Level: Upper
Bedroom s
- Level: Upper
Bedroom s
- Level: Upper
Bathroom full
- Level: Upper
Bathroom half
- Level: Main
Other
- Level: Upper
Bonus room
- Level: Third
Breakfast
- Level: Main
Dining room
- Level: Main
Family room
- Level: Main
Kitchen
- Level: Main
Laundry
- Level: Main
Living room
- Features: Cathedral Ceiling(s)
- Level: Main
Heating
- Central
Cooling
- Ceiling Fan(s), Central Air
Appliances
- Included: Dishwasher, Electric Range, Gas Water Heater, Microwave
- Laundry: Laundry Room, Main Level
Features
- Flooring: Carpet, Tile, Vinyl
- Has basement: No
- Attic: Walk-In
- Fireplace features: Family Room
Interior area
- Total structure area: 2,862
- Total interior livable area: 3,136 sqft
- Finished area above ground: 3,136
- Finished area below ground: 0
Property
Parking
- Total spaces: 6
- Parking features: Driveway, Attached Garage, Garage Faces Front, Garage on Main Level
- Attached garage spaces: 2
- Uncovered spaces: 4
Features
- Levels: Two and a Half
- Stories: 2
- Patio & porch: Deck, Front Porch
Lot
- Size: 0.30 Acres
Details
- Parcel number: 06201057
- Zoning: AG9
- Special conditions: Standard
Construction
Type & style
- Home type: SingleFamily
- Architectural style: Traditional
- Property subtype: Single Family Residence
Materials
- Brick Partial, Hardboard Siding
- Foundation: Crawl Space
Condition
- New construction: No
- Year built: 1994
Utilities & green energy
- Sewer: Public Sewer
- Water: City
Community & neighborhood
Location
- Region: Waxhaw
- Subdivision: Hunter Oaks
HOA & financial
HOA
- Has HOA: Yes
- HOA fee: $924 annually
- Association name: Hunter Oaks/ Braesael Mgmt.
Other
Other facts
- Listing terms: Cash,Conventional,FHA,VA Loan
- Road surface type: Concrete, Paved
Price history
| Date | Event | Price |
|---|---|---|
| 12/15/2025 | Sold | $712,300-4.4%$227/sqft |
Source: | ||
| 10/10/2025 | Price change | $745,000-0.7%$238/sqft |
Source: | ||
| 8/1/2025 | Price change | $750,000-2%$239/sqft |
Source: | ||
| 7/25/2025 | Price change | $765,000+1.3%$244/sqft |
Source: | ||
| 7/10/2025 | Price change | $755,000-2.3%$241/sqft |
Source: | ||
Public tax history
| Year | Property taxes | Tax assessment |
|---|---|---|
| 2025 | $3,087 +16.6% | $664,500 +57.5% |
| 2024 | $2,648 +0.4% | $421,800 |
| 2023 | $2,638 | $421,800 |
Find assessor info on the county website
Neighborhood: 28173
Nearby schools
GreatSchools rating
- 9/10Rea View ElementaryGrades: PK-5Distance: 0.9 mi
- 9/10Marvin Ridge Middle SchoolGrades: 6-8Distance: 2.5 mi
- 9/10Marvin Ridge High SchoolGrades: 9-12Distance: 2.6 mi
Schools provided by the listing agent
- Elementary: Rea View
- Middle: Marvin Ridge
- High: Marvin Ridge
Source: Canopy MLS as distributed by MLS GRID. This data may not be complete. We recommend contacting the local school district to confirm school assignments for this home.
Get a cash offer in 3 minutes
Find out how much your home could sell for in as little as 3 minutes with a no-obligation cash offer.
Estimated market value
$714,600



