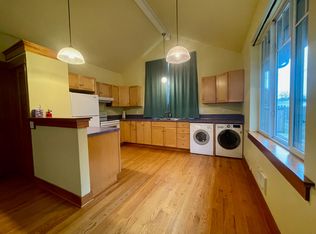Check out this stylish update on a 1950s bungalow! Was 2 bedrooms, now it's a 3/1. Full update was done to this house. Updates include: New roof, ductless HVAC, cabinets, granite countertops with island, can lights, stainless steel appliances, vinyl plank floor, light fixtures, texture, interior paint, doors and trim throughout, wood deck with cedar siding, front door with cedar siding, and garage door. Deep lot that extends to the alley. Packed gravel was added to create RV parking.
This property is off market, which means it's not currently listed for sale or rent on Zillow. This may be different from what's available on other websites or public sources.
