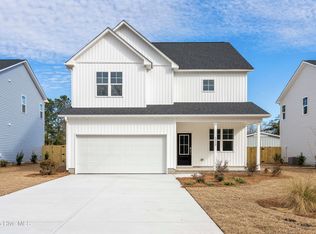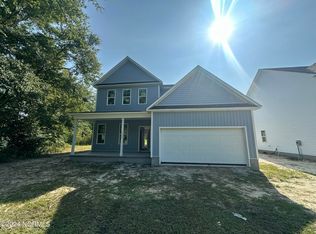Sold for $369,900
$369,900
1214 Lanvale Road, Leland, NC 28451
4beds
2,391sqft
Single Family Residence
Built in 2024
9,147.6 Square Feet Lot
$378,700 Zestimate®
$155/sqft
$2,496 Estimated rent
Home value
$378,700
$341,000 - $420,000
$2,496/mo
Zestimate® history
Loading...
Owner options
Explore your selling options
What's special
Welcome home to the Julie plan by Kirk Pigford Homes! This stunning 4-bedroom, 3-bath home offers the perfect blend of modern design and comfortable living. With an open-concept floor plan, the Julie seamlessly connects the kitchen, dining, and living areas, creating a spacious and inviting atmosphere. There is a spacious kitchen with a center island, ample counter space and pantry. The open floor plan maximizes natural light and encourages effortless flow between living spaces. Ideal for guests or multi-generational living, the main-level bedroom provides added convenience and flexibility. Three generously sized bedrooms upstairs offer plenty of space for the whole family. You will love the Owner's Suite with a gracious bath including a double vanity, large walk in shower and a huge walk in closet! Utilize the versatile loft as a home office, playroom, or cozy reading nook. Enjoy the outdoors on the large front porch or the relaxing covered back patio. The Julie Plan by Kirk Pigford Homes offers a lifestyle of comfort and convenience. Don't miss out on this incredible opportunity! Contact us today to schedule a showing.
Zillow last checked: 8 hours ago
Listing updated: April 04, 2025 at 01:33pm
Listed by:
Trusst Builder Group Team 910-371-1181,
Coldwell Banker Sea Coast Advantage-Leland
Bought with:
Sabena T Dayton, 326863
Palms Realty
Source: Hive MLS,MLS#: 100481001 Originating MLS: Cape Fear Realtors MLS, Inc.
Originating MLS: Cape Fear Realtors MLS, Inc.
Facts & features
Interior
Bedrooms & bathrooms
- Bedrooms: 4
- Bathrooms: 3
- Full bathrooms: 3
Primary bedroom
- Level: Non Primary Living Area
Dining room
- Features: Formal
Heating
- Forced Air, Electric
Cooling
- Central Air, Heat Pump
Appliances
- Included: Electric Oven, Built-In Microwave, Range, Disposal, Dishwasher
- Laundry: Dryer Hookup, Washer Hookup, Laundry Room
Features
- Walk-in Closet(s), Kitchen Island, Ceiling Fan(s), Pantry, Walk-in Shower, Walk-In Closet(s)
- Flooring: Carpet, LVT/LVP, Tile
- Attic: Access Only
- Has fireplace: No
- Fireplace features: None
Interior area
- Total structure area: 2,391
- Total interior livable area: 2,391 sqft
Property
Parking
- Total spaces: 2
- Parking features: Garage Faces Front, Attached, Off Street
- Has attached garage: Yes
Features
- Levels: Two
- Stories: 2
- Patio & porch: Covered, Patio, Porch
- Fencing: Back Yard,Wood,None
Lot
- Size: 9,147 sqft
Details
- Parcel number: 037al003
- Zoning: R-60
- Special conditions: Standard
Construction
Type & style
- Home type: SingleFamily
- Property subtype: Single Family Residence
Materials
- Vinyl Siding
- Foundation: Slab
- Roof: Shingle
Condition
- New construction: Yes
- Year built: 2024
Utilities & green energy
- Sewer: Public Sewer
- Water: Public
- Utilities for property: Sewer Available, Water Available
Community & neighborhood
Security
- Security features: Smoke Detector(s)
Location
- Region: Leland
- Subdivision: Not In Subdivision
Other
Other facts
- Listing agreement: Exclusive Right To Sell
- Listing terms: Cash,Conventional,FHA,VA Loan
Price history
| Date | Event | Price |
|---|---|---|
| 3/12/2025 | Sold | $369,900$155/sqft |
Source: | ||
| 1/27/2025 | Pending sale | $369,900$155/sqft |
Source: | ||
| 12/22/2024 | Listed for sale | $369,900$155/sqft |
Source: | ||
| 10/31/2024 | Listing removed | $369,900$155/sqft |
Source: | ||
| 9/27/2024 | Listed for sale | $369,900-11.9%$155/sqft |
Source: | ||
Public tax history
Tax history is unavailable.
Neighborhood: 28451
Nearby schools
GreatSchools rating
- 5/10Belville ElementaryGrades: PK-5Distance: 4.2 mi
- 2/10Leland MiddleGrades: 6-8Distance: 1.3 mi
- 3/10North Brunswick HighGrades: 9-12Distance: 1.8 mi
Schools provided by the listing agent
- Elementary: Lincoln
- Middle: Leland
- High: North Brunswick
Source: Hive MLS. This data may not be complete. We recommend contacting the local school district to confirm school assignments for this home.
Get pre-qualified for a loan
At Zillow Home Loans, we can pre-qualify you in as little as 5 minutes with no impact to your credit score.An equal housing lender. NMLS #10287.
Sell for more on Zillow
Get a Zillow Showcase℠ listing at no additional cost and you could sell for .
$378,700
2% more+$7,574
With Zillow Showcase(estimated)$386,274

