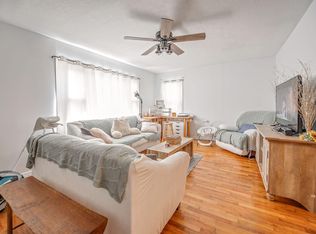Sold
Price Unknown
1214 Lynn St, Fulton, MO 65251
4beds
1,494sqft
Single Family Residence
Built in 1966
10,454.4 Square Feet Lot
$240,900 Zestimate®
$--/sqft
$1,633 Estimated rent
Home value
$240,900
Estimated sales range
Not available
$1,633/mo
Zestimate® history
Loading...
Owner options
Explore your selling options
What's special
All convenience in a wonderful location close to major amenities in Fulton! Features of this home include: 4 bedroom, 3 bath, full unfinished basement, total remodel including new kitchen cabinets, new bathroom fixtures, new lights, new flooring, new windows, new roof, new electric HVAC, new siding, new foundation stabilization by Absolute Foundation Co., new electrical, new plumbing, new water heater, new roof sheeting and new stainless steel appliances to convey with the sale. Relax outside on the new pergola or enjoy the large open space of the revamped floorplan! Prospective buyers, please ensure you have a preapproval letter or proof of funds ready before scheduling a showing. Buyer to verify all measurements and online data.
Zillow last checked: 8 hours ago
Listing updated: August 22, 2025 at 07:39am
Listed by:
Suzanna Wolfe 573-721-9031,
Wolfe Realty
Bought with:
Member Nonmls
NONMLS
Source: JCMLS,MLS#: 10070785
Facts & features
Interior
Bedrooms & bathrooms
- Bedrooms: 4
- Bathrooms: 3
- Full bathrooms: 2
- 1/2 bathrooms: 1
Primary bedroom
- Description: Wal-in Closet 6.08x7.90
- Level: Main
- Area: 162.7 Square Feet
- Dimensions: 10.33 x 15.75
Bedroom 2
- Level: Main
- Area: 117.88 Square Feet
- Dimensions: 10.25 x 11.5
Bedroom 3
- Level: Main
- Area: 117.88 Square Feet
- Dimensions: 10.25 x 11.5
Bedroom 4
- Level: Main
- Area: 107.66 Square Feet
- Dimensions: 13.75 x 7.83
Bathroom
- Level: Main
- Area: 38.71 Square Feet
- Dimensions: 4.9 x 7.9
Bathroom
- Level: Main
- Area: 38.37 Square Feet
- Dimensions: 4.9 x 7.83
Bathroom
- Level: Main
- Area: 72.43 Square Feet
- Dimensions: 9.25 x 7.83
Kitchen
- Level: Main
- Area: 108.65 Square Feet
- Dimensions: 13.17 x 8.25
Laundry
- Level: Main
- Area: 43.94 Square Feet
- Dimensions: 7.75 x 5.67
Living room
- Level: Main
- Area: 216.06 Square Feet
- Dimensions: 19.5 x 11.08
Heating
- FAE
Cooling
- Central Air
Appliances
- Included: Dishwasher, Microwave, Refrigerator, Cooktop
Features
- Walk-In Closet(s)
- Basement: Interior Entry,Full
- Has fireplace: No
- Fireplace features: None
Interior area
- Total structure area: 1,494
- Total interior livable area: 1,494 sqft
- Finished area above ground: 1,494
- Finished area below ground: 0
Property
Lot
- Size: 10,454 sqft
- Dimensions: 8715 Sq Ft
Details
- Parcel number: 1302.009.040008002.000
Construction
Type & style
- Home type: SingleFamily
- Architectural style: Ranch
- Property subtype: Single Family Residence
Materials
- Vinyl Siding
Condition
- Year built: 1966
Community & neighborhood
Location
- Region: Fulton
- Subdivision: L E & H J ZBINDEN
Price history
| Date | Event | Price |
|---|---|---|
| 8/21/2025 | Sold | -- |
Source: | ||
| 7/22/2025 | Pending sale | $245,000$164/sqft |
Source: | ||
| 7/14/2025 | Listed for sale | $245,000$164/sqft |
Source: | ||
Public tax history
| Year | Property taxes | Tax assessment |
|---|---|---|
| 2024 | $1,143 +0.5% | $18,489 |
| 2023 | $1,138 +2.6% | $18,489 +2.6% |
| 2022 | $1,109 +0.1% | $18,014 |
Find assessor info on the county website
Neighborhood: 65251
Nearby schools
GreatSchools rating
- 6/10Bush Elementary SchoolGrades: K-5Distance: 0.5 mi
- 3/10Fulton Middle SchoolGrades: 6-8Distance: 0.7 mi
- 3/10Fulton Sr. High SchoolGrades: 9-12Distance: 1 mi
