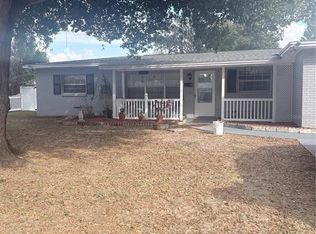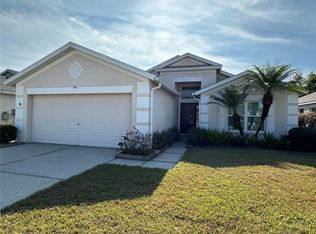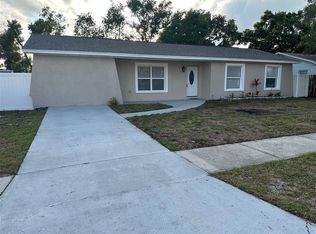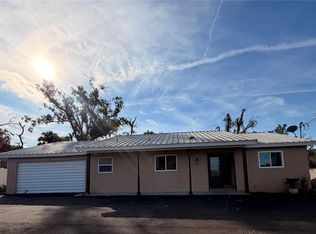Versatile Property with Commercial Potential in Prime Location Transform your vision into reality with this unique property nestled in a prime location in Brandon. Originally designed as a single-family residence, this property has been strategically converted to include a functional office space, making it a fantastic opportunity for investors or individuals seeking a home office setup without compromising on convenience. Originally a 3/2 single-family home with a converted garage-office. UPDATED NEW ROOF! Ideal location surrounded by commercial establishments, including the Brandon Post Office, County Offices, dining venues, and shopping centers. Easy access to I-75 and the hospital, ensuring convenience for residents. Endless possibilities for customization and renovation to suit your specific needs. Perfect blend of residential comfort and commercial potential, offering a dynamic living and working environment. Terrific investment opportunity with the chance to add significant value through renovations. Update and modernize the office space for enhanced functionality and aesthetics. Transform the living areas into a modern and inviting residential space. Renovate bathrooms, kitchen, and flooring to create a cohesive and stylish interior. Explore landscaping options to enhance curb appeal and outdoor living possibilities. Investors have the opportunity to revamp the property for potential rental income or resale value. Homebuyers looking for a property with dual functionality as a residence and office space. Professionals seeking the convenience of a home office in a bustling commercial area. Whether you are an Investor or a Homebuyer, this property offers: Versatility in its layout and potential use, catering to a variety of preferences and needs. Prime location that combines residential tranquility with commercial accessibility. Investment potential with room for customization and value appreciation. Don't miss the chance to explore the endless possibilities awaiting at this remarkable property. Contact us today to schedule a viewing and discover how this unique property can be transformed into your ideal living or working space.
For sale
$390,000
1214 Mitchell St, Brandon, FL 33511
3beds
2,311sqft
Est.:
Single Family Residence
Built in 1974
0.29 Acres Lot
$386,800 Zestimate®
$169/sqft
$-- HOA
What's special
Functional office spaceEnhance curb appealLandscaping options
- 161 days |
- 343 |
- 12 |
Zillow last checked: 8 hours ago
Listing updated: December 11, 2025 at 09:56am
Listing Provided by:
Ann Marie Fox 813-625-3013,
HOMM REAL ESTATE SERVICES 813-684-5954
Source: Stellar MLS,MLS#: TB8402668 Originating MLS: Suncoast Tampa
Originating MLS: Suncoast Tampa

Tour with a local agent
Facts & features
Interior
Bedrooms & bathrooms
- Bedrooms: 3
- Bathrooms: 2
- Full bathrooms: 2
Rooms
- Room types: Utility Room
Primary bedroom
- Features: Walk-In Closet(s)
- Level: First
- Area: 196 Square Feet
- Dimensions: 14x14
Bedroom 1
- Features: Coat Closet
- Level: First
- Area: 156 Square Feet
- Dimensions: 13x12
Bedroom 2
- Features: Coat Closet
- Level: First
- Area: 110 Square Feet
- Dimensions: 10x11
Primary bathroom
- Features: Shower No Tub
- Level: First
- Area: 20 Square Feet
- Dimensions: 4x5
Bathroom 1
- Level: First
- Area: 28 Square Feet
- Dimensions: 4x7
Dining room
- Level: First
- Area: 156 Square Feet
- Dimensions: 13x12
Family room
- Level: First
- Area: 196 Square Feet
- Dimensions: 14x14
Kitchen
- Level: First
- Area: 99 Square Feet
- Dimensions: 9x11
Laundry
- Level: First
Living room
- Features: Ceiling Fan(s)
- Level: First
- Area: 227.8 Square Feet
- Dimensions: 13.4x17
Office
- Level: First
- Area: 112.8 Square Feet
- Dimensions: 9.4x12
Heating
- Central
Cooling
- Central Air
Appliances
- Included: Dishwasher, Microwave, Range, Refrigerator
- Laundry: Inside
Features
- Ceiling Fan(s)
- Flooring: Ceramic Tile, Concrete, Laminate
- Doors: Sliding Doors
- Has fireplace: No
Interior area
- Total structure area: 2,444
- Total interior livable area: 2,311 sqft
Video & virtual tour
Property
Parking
- Parking features: Driveway
- Has uncovered spaces: Yes
Features
- Levels: One
- Stories: 1
- Fencing: Fenced,Wood
Lot
- Size: 0.29 Acres
- Dimensions: 90 x 140
- Features: In County
Details
- Parcel number: U272920ZZZ00000265970.0
- Zoning: BMS-NS
- Special conditions: None
Construction
Type & style
- Home type: SingleFamily
- Property subtype: Single Family Residence
Materials
- Stucco
- Foundation: Slab
- Roof: Shingle
Condition
- New construction: No
- Year built: 1974
Utilities & green energy
- Sewer: Septic Tank
- Water: Public
- Utilities for property: Electricity Connected, Public
Community & HOA
Community
- Subdivision: UNPLATTED
HOA
- Has HOA: No
- Pet fee: $0 monthly
Location
- Region: Brandon
Financial & listing details
- Price per square foot: $169/sqft
- Tax assessed value: $356,188
- Annual tax amount: $6,048
- Date on market: 7/3/2025
- Cumulative days on market: 144 days
- Listing terms: Cash
- Ownership: Fee Simple
- Total actual rent: 0
- Electric utility on property: Yes
- Road surface type: Paved, Asphalt
Estimated market value
$386,800
$367,000 - $406,000
$2,445/mo
Price history
Price history
| Date | Event | Price |
|---|---|---|
| 8/11/2025 | Listed for sale | $390,000$169/sqft |
Source: | ||
| 7/25/2025 | Pending sale | $390,000$169/sqft |
Source: | ||
| 7/3/2025 | Listed for sale | $390,000$169/sqft |
Source: | ||
Public tax history
Public tax history
| Year | Property taxes | Tax assessment |
|---|---|---|
| 2024 | $6,048 +8.1% | $298,335 +10% |
| 2023 | $5,592 +6.9% | $271,214 +10% |
| 2022 | $5,232 +15.7% | $246,558 +10% |
Find assessor info on the county website
BuyAbility℠ payment
Est. payment
$2,580/mo
Principal & interest
$1858
Property taxes
$585
Home insurance
$137
Climate risks
Neighborhood: 33511
Nearby schools
GreatSchools rating
- 4/10Yates Elementary SchoolGrades: PK-5Distance: 1.6 mi
- NABrandon Adult/Community CenterGrades: Distance: 0.6 mi
- 3/10Brandon High SchoolGrades: 9-12Distance: 0.5 mi
Schools provided by the listing agent
- Elementary: Yates-HB
- Middle: McLane-HB
- High: Brandon-HB
Source: Stellar MLS. This data may not be complete. We recommend contacting the local school district to confirm school assignments for this home.
- Loading
- Loading




