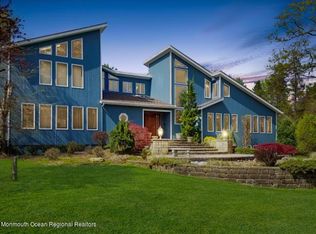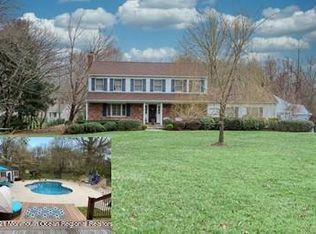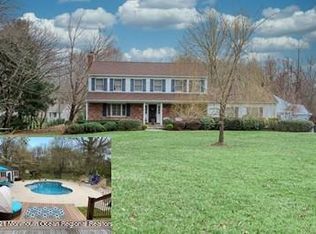Excellent location on one of the Prettiest roads in Wall, in sought after Glendola. Circular driveway and lush mature landscaping set on an acre of property, surround this spacious center hall colonial. Great room sizes throughout the home. First floor features a huge living rooom with fireplace (Currently used as dining room) Kitchen with sliders out to deck and eat in area. The home also features a large den wih a second fireplace, all open to kitchen. A laundry area and half bath are located on the first floor. The second floor features four large bedrooms and two full baths with great closet space in all rooms. Master bedroom is well laid out with generous closet space and ensuite bath. A full basement and oversized two car garage complete the home
This property is off market, which means it's not currently listed for sale or rent on Zillow. This may be different from what's available on other websites or public sources.



