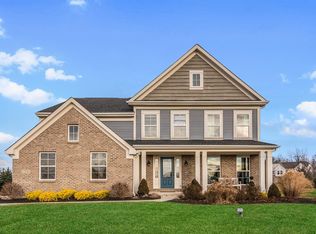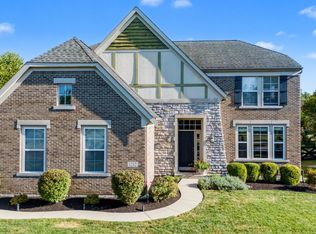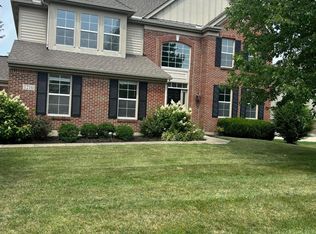Sold for $534,900
$534,900
1214 Saddletop Rdg, Batavia, OH 45103
4beds
2,626sqft
Single Family Residence
Built in 2005
0.32 Acres Lot
$531,100 Zestimate®
$204/sqft
$2,448 Estimated rent
Home value
$531,100
$494,000 - $563,000
$2,448/mo
Zestimate® history
Loading...
Owner options
Explore your selling options
What's special
WOW! Better than new, this former Bradford Model continues to show like a model! Pride of ownership shows by the extraordinary care, upkeep & updates the homeowners have invested in the home. Spacious floor plan, morning room, 10' ceilings, 2nd flr laundry, 3 car garage prof. epoxied, fully fenced, flat backyard, private patio area, full lot sprinkler system, 2023 roof, 2021 HVAC & 2021 HWH are just some of the features you'll enjoy on this beautiful tree lined cul de sac street! Agent Owned.
Zillow last checked: 8 hours ago
Listing updated: September 21, 2023 at 11:29am
Listed by:
Carol Niehaus 513-702-9697,
Comey & Shepherd 513-231-2800
Bought with:
Tina A Burton, 0000362103
Sibcy Cline, Inc.
Source: Cincy MLS,MLS#: 1780093 Originating MLS: Cincinnati Area Multiple Listing Service
Originating MLS: Cincinnati Area Multiple Listing Service

Facts & features
Interior
Bedrooms & bathrooms
- Bedrooms: 4
- Bathrooms: 3
- Full bathrooms: 2
- 1/2 bathrooms: 1
Primary bedroom
- Features: Bath Adjoins, Walk-In Closet(s), Window Treatment, Other
- Level: Second
- Area: 272
- Dimensions: 16 x 17
Bedroom 2
- Level: Second
- Area: 143
- Dimensions: 13 x 11
Bedroom 3
- Level: Second
- Area: 132
- Dimensions: 12 x 11
Bedroom 4
- Level: First
- Area: 143
- Dimensions: 11 x 13
Bedroom 5
- Area: 0
- Dimensions: 0 x 0
Primary bathroom
- Features: Shower, Tile Floor, Tub, Window Treatment
Bathroom 1
- Features: Full
- Level: Second
Bathroom 2
- Features: Full
- Level: Second
Bathroom 3
- Features: Partial
- Level: First
Dining room
- Features: Laminate Floor, Window Treatment
- Level: First
- Area: 143
- Dimensions: 11 x 13
Family room
- Features: Fireplace, Walkout, Window Treatment
- Area: 285
- Dimensions: 19 x 15
Kitchen
- Area: 135
- Dimensions: 15 x 9
Living room
- Features: Laminate Floor
- Area: 169
- Dimensions: 13 x 13
Office
- Level: First
- Area: 156
- Dimensions: 13 x 12
Heating
- Gas Furn EF Rtd 95%+
Cooling
- Central Air, ENERGY STAR Qualified Equipment
Appliances
- Included: Dishwasher, Dryer, Disposal, Microwave, Oven/Range, Refrigerator, Washer, Water Softener, Gas Water Heater
Features
- High Ceilings, Crown Molding, Other, Ceiling Fan(s)
- Doors: Multi Panel Doors
- Windows: Insulated Windows
- Basement: Full,Concrete,Unfinished
- Number of fireplaces: 1
- Fireplace features: Ceramic, Gas, Family Room
Interior area
- Total structure area: 2,626
- Total interior livable area: 2,626 sqft
Property
Parking
- Total spaces: 3
- Parking features: Driveway, Other, Garage Door Opener
- Garage spaces: 3
- Has uncovered spaces: Yes
Features
- Levels: Two
- Stories: 2
- Patio & porch: Patio
- Fencing: Wood
Lot
- Size: 0.32 Acres
- Features: Sprinklers, Less than .5 Acre
Details
- Parcel number: 012005B064
- Zoning description: Residential
- Other equipment: Radon System, Sump Pump w/Backup
Construction
Type & style
- Home type: SingleFamily
- Architectural style: Traditional
- Property subtype: Single Family Residence
Materials
- Brick, Vinyl Siding
- Foundation: Concrete Perimeter
- Roof: Shingle
Condition
- New construction: No
- Year built: 2005
Utilities & green energy
- Gas: Natural
- Sewer: Public Sewer
- Water: Public
Community & neighborhood
Security
- Security features: Smoke Alarm
Location
- Region: Batavia
- Subdivision: Lexington Run
HOA & financial
HOA
- Has HOA: Yes
- HOA fee: $134 quarterly
- Services included: Clubhouse, Pool
- Association name: Stonegate Management
Other
Other facts
- Listing terms: No Special Financing,Relocation Property
Price history
| Date | Event | Price |
|---|---|---|
| 9/20/2023 | Sold | $534,900$204/sqft |
Source: | ||
| 8/3/2023 | Listed for sale | $534,900+85.1%$204/sqft |
Source: | ||
| 12/14/2012 | Sold | $289,000$110/sqft |
Source: | ||
Public tax history
| Year | Property taxes | Tax assessment |
|---|---|---|
| 2024 | $5,203 -2.8% | $15,750 |
| 2023 | $5,353 +8.5% | $15,750 |
| 2022 | $4,933 -1% | $15,750 |
Find assessor info on the county website
Neighborhood: 45103
Nearby schools
GreatSchools rating
- 7/10Batavia Elementary SchoolGrades: PK-5Distance: 5 mi
- 7/10Batavia Middle SchoolGrades: 6-8Distance: 2.5 mi
- 7/10Batavia High SchoolGrades: 9-12Distance: 4.9 mi
Get a cash offer in 3 minutes
Find out how much your home could sell for in as little as 3 minutes with a no-obligation cash offer.
Estimated market value
$531,100


