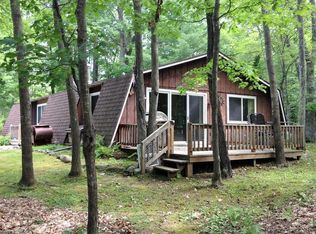ROOM TO ROAM on 4.72 acres. 3 bedroom, 1.5 bath home with 2 car attached garage is close to the conveniences that the town of Eagle River has to offer, near the Eagle River Chain of Lakes for water recreation and along with snowmobile and ATV trails just out your front door. On the exterior; beautiful and large lawn area, detached 1 car garage with workshop and storage, fire pit area to enjoy summer evenings and still plenty of space for hunting in the fall. The interior is cozy and provides a combination kitchen and dining area, large living room with wood burning brick fireplace, views of the beautiful yard and a full unfinished basement area awaiting your finishing touches! This property can serve as a great way to enjoy up north living at an affordable price! Completely furnished! Check it out today.
This property is off market, which means it's not currently listed for sale or rent on Zillow. This may be different from what's available on other websites or public sources.
