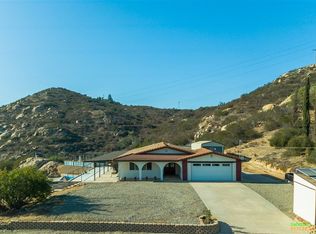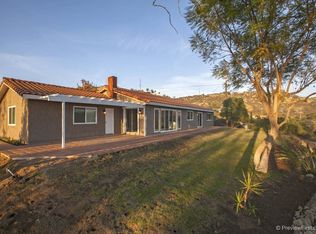Sold for $815,000
Listing Provided by:
Knelly Dettinger DRE #02196499 kdettinger@kw.com,
Keller Williams Realty
Bought with: LPT Realty, Inc.
$815,000
12140 Lilac Knolls Rd, Valley Center, CA 92082
3beds
2,230sqft
Single Family Residence
Built in 1981
3.24 Acres Lot
$817,600 Zestimate®
$365/sqft
$3,759 Estimated rent
Home value
$817,600
$752,000 - $891,000
$3,759/mo
Zestimate® history
Loading...
Owner options
Explore your selling options
What's special
Amazing views, 1 level living in private acreage setting! Experience San Diego Co living in this great Valley Center location! Walk right in and be impressed with new white oak LVP flooring, neutral paint making the interior light & bright! The large open living area w/ fireplace has access to a large covered back patio with views for morning & evening. Master suite addition features full bath w/ amazing natural light, outdoor access w/ patio & new carpet & is permitted. Bedrooms 2 & 3 also feature new carpet, w/ the 3rd bedroom also featuring an outdoor slider, making indoor/outdoor living easy. The huge finished (over 600 sq feet!) multipurpose room off the garage has outdoor access, laundry and tons of built in storage. This space would make a huge home office, in home day care space or could be easily turned into an attached ADU for multigenerational living or income. Lot size is over 3 acres, so it is the perfect property to expand, A70 zoning for horses. Land has opportunity to build horse facilities, chicken coop and more. Owner has spent decades here & is excited for the next owner to make more memories! Feel protected by the huge rocks creating natural boundaries to your own private sanctuary. Preinspected, buy with confidence.
Zillow last checked: 8 hours ago
Listing updated: September 25, 2025 at 05:27pm
Listing Provided by:
Knelly Dettinger DRE #02196499 kdettinger@kw.com,
Keller Williams Realty
Bought with:
Amber Weeks, DRE #01873820
LPT Realty, Inc.
Source: CRMLS,MLS#: ND25092078 Originating MLS: California Regional MLS
Originating MLS: California Regional MLS
Facts & features
Interior
Bedrooms & bathrooms
- Bedrooms: 3
- Bathrooms: 2
- Full bathrooms: 2
- Main level bathrooms: 2
- Main level bedrooms: 3
Bedroom
- Features: All Bedrooms Down
Bathroom
- Features: Bathroom Exhaust Fan, Bathtub, Full Bath on Main Level, Separate Shower, Tub Shower, Vanity
Kitchen
- Features: Kitchen/Family Room Combo, Tile Counters
Heating
- Central, Forced Air, Fireplace(s), Propane, Wood
Cooling
- Central Air
Appliances
- Included: Built-In Range, Dishwasher, Electric Range, Electric Water Heater, Freezer, Refrigerator, Water Heater, Dryer, Washer
- Laundry: Washer Hookup, Gas Dryer Hookup, Laundry Room, Propane Dryer Hookup
Features
- Breakfast Bar, Built-in Features, Balcony, Ceiling Fan(s), Ceramic Counters, Eat-in Kitchen, Open Floorplan, Recessed Lighting, Tile Counters, All Bedrooms Down, Bedroom on Main Level, Entrance Foyer, Main Level Primary, Primary Suite
- Flooring: Carpet, Vinyl
- Doors: Panel Doors, Sliding Doors
- Windows: Double Pane Windows
- Has fireplace: Yes
- Fireplace features: Living Room, Masonry, Wood Burning
- Common walls with other units/homes: No Common Walls
Interior area
- Total interior livable area: 2,230 sqft
- Finished area below ground: 0
Property
Parking
- Total spaces: 6
- Parking features: Asphalt, Door-Single, Driveway, Garage Faces Front, Garage, RV Access/Parking
- Attached garage spaces: 2
- Uncovered spaces: 4
Accessibility
- Accessibility features: Safe Emergency Egress from Home, No Stairs, Parking, Accessible Hallway(s)
Features
- Levels: One
- Stories: 1
- Entry location: 0
- Patio & porch: Rear Porch, Brick, Covered, Deck, Open, Patio, Wood
- Pool features: None
- Spa features: None
- Fencing: None
- Has view: Yes
- View description: Mountain(s), Panoramic, Valley
Lot
- Size: 3.24 Acres
- Features: 0-1 Unit/Acre, Agricultural, Garden, Gentle Sloping, Horse Property, Irregular Lot, Landscaped, Ranch, Rocks, Sprinkler System, Yard
Details
- Parcel number: 1292504000
- Zoning: A70
- Special conditions: Standard
- Horses can be raised: Yes
Construction
Type & style
- Home type: SingleFamily
- Architectural style: Ranch,Traditional
- Property subtype: Single Family Residence
Materials
- Asphalt, Drywall, Stucco
- Foundation: Slab
- Roof: Asphalt,Shingle
Condition
- Turnkey
- New construction: No
- Year built: 1981
Utilities & green energy
- Electric: Electricity - On Property
- Sewer: Private Sewer
- Water: Public
- Utilities for property: Electricity Connected, Natural Gas Not Available, Propane, Sewer Connected, Water Connected
Community & neighborhood
Community
- Community features: Rural
Location
- Region: Valley Center
- Subdivision: Valley Center
Other
Other facts
- Listing terms: Cash,Conventional,1031 Exchange,FHA 203(b),FHA,Fannie Mae,Freddie Mac,USDA Loan,VA Loan
- Road surface type: Paved
Price history
| Date | Event | Price |
|---|---|---|
| 9/17/2025 | Sold | $815,000-1.2%$365/sqft |
Source: | ||
| 9/3/2025 | Pending sale | $825,000$370/sqft |
Source: | ||
| 4/26/2025 | Listed for sale | $825,000$370/sqft |
Source: | ||
Public tax history
| Year | Property taxes | Tax assessment |
|---|---|---|
| 2025 | $3,419 +2.4% | $287,423 +2% |
| 2024 | $3,340 +2.4% | $281,788 +2% |
| 2023 | $3,260 +2% | $276,263 +2% |
Find assessor info on the county website
Neighborhood: 92082
Nearby schools
GreatSchools rating
- 6/10Lilac SchoolGrades: K-5Distance: 0.3 mi
- 1/10Valley Center Middle SchoolGrades: 6-8Distance: 5.9 mi
- 5/10Valley Center HighGrades: 9-12Distance: 2.9 mi
Get a cash offer in 3 minutes
Find out how much your home could sell for in as little as 3 minutes with a no-obligation cash offer.
Estimated market value$817,600
Get a cash offer in 3 minutes
Find out how much your home could sell for in as little as 3 minutes with a no-obligation cash offer.
Estimated market value
$817,600

