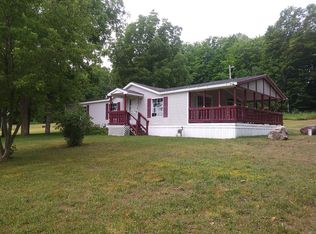A beautiful 6.47 acre property, a mobile home with additional frame built living space PLUS a 32x40 pole barn. 2 bedroom, 2 bath, large living room with wood burning stove, mud room, 480 sq ft basement and steel roof. Natural gas boiler, great garden area and plenty of space to roam. Located on paved maintained road, close to I75, Rails to Trails and Pigeon River State Forest. Heating system received annual service on 9-21-20. Seller is leaving all kitchen dishes, silverware, microwave, TV, Sofa, Recliner, Bedroom outfit, and other items for the buyer. Owner will provide one year free lawn care and snow removal with this property. Great place to store your up north toys and comfortable living at a good price point Easy access to I-75 on and off.
This property is off market, which means it's not currently listed for sale or rent on Zillow. This may be different from what's available on other websites or public sources.

