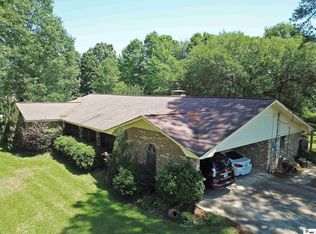Sold
Price Unknown
12144 Jays Rd, Bastrop, LA 71220
3beds
2,180sqft
Site Build, Residential
Built in 1985
1.92 Acres Lot
$158,000 Zestimate®
$--/sqft
$1,728 Estimated rent
Home value
$158,000
Estimated sales range
Not available
$1,728/mo
Zestimate® history
Loading...
Owner options
Explore your selling options
What's special
Beautiful shaded 1.92 acre corner lot in log cabin Beekman school zone 3 bedroom 2 large baths, covered porch and patio, privacy fence backyard, 2 storage buildings, fireplace, qualifies for 100 % financing!
Zillow last checked: 8 hours ago
Listing updated: December 23, 2025 at 11:52am
Listed by:
Marla Jones,
Coldwell Banker Group One Realty
Bought with:
Marla Jones
Coldwell Banker Group One Realty
Source: NELAR,MLS#: 215792
Facts & features
Interior
Bedrooms & bathrooms
- Bedrooms: 3
- Bathrooms: 2
- Full bathrooms: 2
- Main level bathrooms: 2
- Main level bedrooms: 3
Primary bedroom
- Description: Floor: Carpet
- Level: First
- Area: 197.64
Bedroom
- Description: Floor: Carpet
- Level: First
- Area: 102.3
Bedroom 1
- Description: Floor: Carpet
- Level: First
- Area: 154
Dining room
- Description: Floor: Ceramic Tile
- Level: First
- Area: 178.2
Family room
- Description: Floor: Carpet
- Level: First
- Area: 293.28
Kitchen
- Description: Floor: Ceramic Tile
- Level: First
- Area: 147
Living room
- Description: Floor: Ceramic Tile
- Level: First
- Area: 177.84
Heating
- Electric, Central
Cooling
- Central Air, Electric
Appliances
- Included: Dishwasher, Electric Water Heater
Features
- Walk-In Closet(s)
- Windows: Double Pane Windows, Blinds
- Number of fireplaces: 1
- Fireplace features: One, Insert, Wood Burning Stove
Interior area
- Total structure area: 2,870
- Total interior livable area: 2,180 sqft
Property
Parking
- Total spaces: 2
- Parking features: Hard Surface Drv.
- Attached garage spaces: 2
- Has uncovered spaces: Yes
Features
- Levels: One
- Stories: 1
- Patio & porch: Porch Covered, Covered Patio
- Fencing: Wood
- Waterfront features: None
Lot
- Size: 1.92 Acres
- Features: Corner Lot
Details
- Additional structures: Workshop
- Parcel number: 9210606NSUAA038
- Zoning: res
- Zoning description: res
Construction
Type & style
- Home type: SingleFamily
- Architectural style: Contemporary
- Property subtype: Site Build, Residential
Materials
- Brick Veneer
- Foundation: Slab
- Roof: Asphalt Shingle
Condition
- Year built: 1985
Utilities & green energy
- Electric: Electric Company: Other
- Gas: None, Gas Company: None
- Sewer: Mechanical
- Water: Public, Electric Company: Other
- Utilities for property: Natural Gas Not Available
Community & neighborhood
Security
- Security features: Smoke Detector(s)
Location
- Region: Bastrop
- Subdivision: Other
Price history
| Date | Event | Price |
|---|---|---|
| 12/22/2025 | Sold | -- |
Source: | ||
| 11/3/2025 | Pending sale | $179,000$82/sqft |
Source: | ||
| 9/8/2025 | Price change | $179,000-10.1%$82/sqft |
Source: | ||
| 7/31/2025 | Listed for sale | $199,000$91/sqft |
Source: | ||
| 4/6/1993 | Sold | -- |
Source: Agent Provided Report a problem | ||
Public tax history
| Year | Property taxes | Tax assessment |
|---|---|---|
| 2024 | $292 -0.2% | $8,870 |
| 2023 | $292 | $8,870 |
| 2022 | $292 +0% | $8,870 |
Find assessor info on the county website
Neighborhood: 71220
Nearby schools
GreatSchools rating
- 2/10Morehouse Junior High SchoolGrades: PK-6Distance: 5.1 mi
- 2/10Bastrop High SchoolGrades: 7-12Distance: 4 mi
Schools provided by the listing agent
- Middle: Bastrop Mo
- High: Bastrop Mo
Source: NELAR. This data may not be complete. We recommend contacting the local school district to confirm school assignments for this home.
