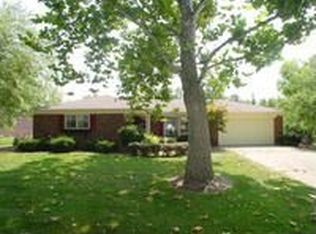Sold
$240,000
12144 Trolley Rd, Indianapolis, IN 46236
3beds
1,638sqft
Residential, Single Family Residence
Built in 1969
0.4 Acres Lot
$240,200 Zestimate®
$147/sqft
$1,717 Estimated rent
Home value
$240,200
$223,000 - $259,000
$1,717/mo
Zestimate® history
Loading...
Owner options
Explore your selling options
What's special
Welcome to 12144 Trolley Rd, a beautifully maintained 3-bedroom, 2-bath ranch offering 1,638 square feet of comfortable living space nestled on a spacious 0.40-acre lot. Built in 1969, this home combines classic charm with modern updates, making it move-in ready and perfect for families, first-time buyers, or those seeking single-level living. Inside, you'll find a roomy eat-in kitchen that's perfect for family dinners or just hanging out with friends while you cook. There's a mix of hardwood, laminate, and carpet flooring, a large laundry room (because nobody likes cramped laundry spaces), and plenty of natural light throughout. The backyard? It's fully fenced, and offers tons of space for pets, kids, or just relaxing around a fire pit on the weekends. Tucked away in a quiet spot but still close to everything-shopping, restaurants, and highways this home has a great location. If you're looking for a place that feels like home from the second you walk in, this might be it. Come take a look!
Zillow last checked: 8 hours ago
Listing updated: July 02, 2025 at 09:25am
Listing Provided by:
Christopher Burke 317-400-3042,
Keller Williams Indy Metro S
Bought with:
Rachelle (Shelly) Hughes
Indy A-Team Realty
Source: MIBOR as distributed by MLS GRID,MLS#: 22039532
Facts & features
Interior
Bedrooms & bathrooms
- Bedrooms: 3
- Bathrooms: 2
- Full bathrooms: 2
- Main level bathrooms: 2
- Main level bedrooms: 3
Primary bedroom
- Features: Carpet
- Level: Main
- Area: 182 Square Feet
- Dimensions: 14x13
Bedroom 2
- Features: Carpet
- Level: Main
- Area: 120 Square Feet
- Dimensions: 12x10
Bedroom 3
- Features: Carpet
- Level: Main
- Area: 110 Square Feet
- Dimensions: 11x10
Dining room
- Features: Laminate Hardwood
- Level: Main
- Area: 120 Square Feet
- Dimensions: 12x10
Kitchen
- Features: Laminate Hardwood
- Level: Main
- Area: 110 Square Feet
- Dimensions: 11x10
Living room
- Features: Carpet
- Level: Main
- Area: 252 Square Feet
- Dimensions: 18x14
Heating
- Forced Air, Natural Gas
Appliances
- Included: Dishwasher, Disposal, MicroHood, Electric Oven, Refrigerator, Washer, Water Heater
- Laundry: Main Level
Features
- Attic Access, Entrance Foyer, Kitchen Island
- Has basement: No
- Attic: Access Only
Interior area
- Total structure area: 1,638
- Total interior livable area: 1,638 sqft
Property
Parking
- Total spaces: 2
- Parking features: Attached
- Attached garage spaces: 2
- Details: Garage Parking Other(Finished Garage)
Features
- Levels: One
- Stories: 1
Lot
- Size: 0.40 Acres
- Features: Suburb, Trees-Small (Under 20 Ft)
Details
- Additional structures: Barn Mini
- Parcel number: 490134104005000407
- Horse amenities: None
Construction
Type & style
- Home type: SingleFamily
- Architectural style: Ranch,Traditional
- Property subtype: Residential, Single Family Residence
Materials
- Brick
- Foundation: Crawl Space
Condition
- New construction: No
- Year built: 1969
Utilities & green energy
- Water: Municipal/City
Community & neighborhood
Location
- Region: Indianapolis
- Subdivision: Oaklandon Northeast
Price history
| Date | Event | Price |
|---|---|---|
| 6/30/2025 | Sold | $240,000+4.8%$147/sqft |
Source: | ||
| 5/21/2025 | Pending sale | $229,000$140/sqft |
Source: | ||
| 5/19/2025 | Listed for sale | $229,000+78.2%$140/sqft |
Source: | ||
| 10/31/2017 | Sold | $128,500-5.5%$78/sqft |
Source: Public Record Report a problem | ||
| 9/23/2017 | Pending sale | $136,000$83/sqft |
Source: RE/MAX ABILITY PLUS #21494071 Report a problem | ||
Public tax history
| Year | Property taxes | Tax assessment |
|---|---|---|
| 2024 | $2,056 +5.4% | $190,000 |
| 2023 | $1,951 +14.9% | $190,000 +6.7% |
| 2022 | $1,698 +20% | $178,100 +15.7% |
Find assessor info on the county website
Neighborhood: 46236
Nearby schools
GreatSchools rating
- 5/10Oaklandon Elementary SchoolGrades: 1-6Distance: 0.5 mi
- 5/10Fall Creek Valley Middle SchoolGrades: 7-8Distance: 2.5 mi
- 5/10Lawrence North High SchoolGrades: 9-12Distance: 4.5 mi
Get a cash offer in 3 minutes
Find out how much your home could sell for in as little as 3 minutes with a no-obligation cash offer.
Estimated market value
$240,200
