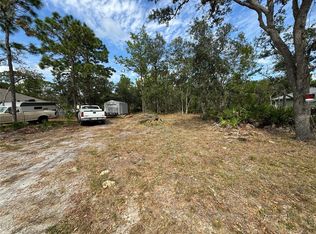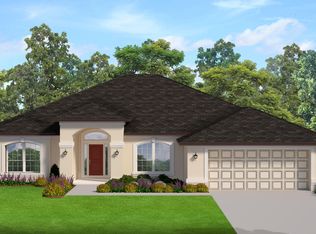DREAM HOME and BACKYARD POOL PARADISE with Mother-in-Law suite on 9.5 acres of PURE PRIVACY!!!! Total 7 bedrooms and 4..5 bathrooms!! Main home offers 5 bedrooms, 3 bathrooms, 2 car garage PLUS Mother-in Law apartments offers 2 bedrooms, 1.5 bathrooms (pool bath)!! THIS HAS IT ALL!!! Main home is 3600 sq ft living space and Mother-in-Law apartment is over 1000 sq ft living space. Main home offers upgraded African Pear Wood Plank floors. Chef's Kitchen with large island, real wood cabinets, marble counter tops, built-in double ovens, cooktop, SS appliances. Kitchen is open to the large family room with 20 ft soaring ceilings and overlooks the saltwater pool with waterfall features and your private backyard. Large covered lanai for enjoying your outdoor paradise. NO NEIGHBORS to look at or to look at you!!! Downstairs Master bedroom overlooks pool and is spacious with dual sinks, garden tub, LARGE walk-in shower, and large walk-in closet. Also downstairs is the formal living room, formal dining room, breakfast nook, additional bedroom, and inside laundry room. Upstairs offers a large bonus room along with 3 additional bedrooms and full bathroom with dual sinks. Mother-in-Law suite/apartment has separate entrance, full kitchen, dining area, 2 bedrooms, and 1.5 baths, separate lanai patio on pool, laundry room, and separate driveway. Outside enjoy stone accented fire-pit for Zoned AG. bring the boats, campers, ATVs, toys, horses...bring it all. Zoned for the newest schools Winding Waters K-8 and Weeki Wachee High.
This property is off market, which means it's not currently listed for sale or rent on Zillow. This may be different from what's available on other websites or public sources.

