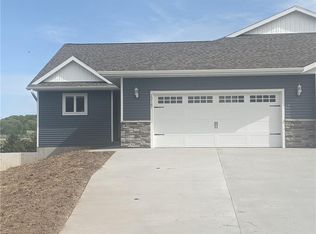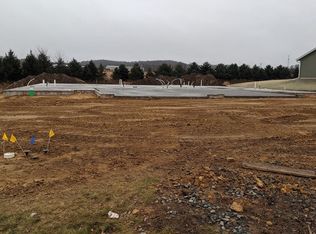Closed
$324,900
12147 Norway Road, Osseo, WI 54758
3beds
2,219sqft
Single Family Residence
Built in 2024
-- sqft lot
$334,300 Zestimate®
$146/sqft
$1,814 Estimated rent
Home value
$334,300
Estimated sales range
Not available
$1,814/mo
Zestimate® history
Loading...
Owner options
Explore your selling options
What's special
One of the best buys in the Chippewa Valley! BRAND NEW 3 BR, 3 Bath twin home in a beautiful subdivision only 18 minutes from the Oakwood Mall. Spacious, open concept with 9 foot ceilings throughout and a 10 foot tray ceiling in the living room that really makes it feel large. Many upgraded features such as Granite countertops, GE appliance package, LVP flooring, solid panel doors, soft close cabinets, Subway tile backsplash and 12x12 deck overlooking the peaceful backyard. The lower level is finished with a large family room, bedroom and full bath. Over 2200 sq. ft. priced under $320k. At $146 per sq. ft. for new construction this is a great value! We have other lots available and openings in our 2025 building schedule. Let us put our 21 years of experience to work for you.
Zillow last checked: 8 hours ago
Listing updated: October 29, 2025 at 03:33am
Listed by:
Jack Wahl 715-831-6410,
Assist 2 Sell New Vision Realty
Bought with:
Tom Tetzlaff
Source: WIREX MLS,MLS#: 1588597 Originating MLS: REALTORS Association of Northwestern WI
Originating MLS: REALTORS Association of Northwestern WI
Facts & features
Interior
Bedrooms & bathrooms
- Bedrooms: 3
- Bathrooms: 3
- Full bathrooms: 3
- Main level bedrooms: 2
Primary bedroom
- Level: Main
- Area: 156
- Dimensions: 13 x 12
Bedroom 2
- Level: Main
- Area: 130
- Dimensions: 13 x 10
Bedroom 3
- Level: Lower
- Area: 156
- Dimensions: 13 x 12
Family room
- Level: Lower
- Area: 442
- Dimensions: 26 x 17
Kitchen
- Level: Main
- Area: 110
- Dimensions: 11 x 10
Living room
- Level: Main
- Area: 225
- Dimensions: 15 x 15
Heating
- Natural Gas, Forced Air
Cooling
- Central Air
Appliances
- Included: Dishwasher, Microwave, Range/Oven, Refrigerator
Features
- Ceiling Fan(s)
- Basement: Full,Daylight,Concrete
- Common walls with other units/homes: 1 Common Wall
Interior area
- Total structure area: 2,219
- Total interior livable area: 2,219 sqft
- Finished area above ground: 1,413
- Finished area below ground: 806
Property
Parking
- Total spaces: 2
- Parking features: 2 Car, Attached, Garage Door Opener
- Attached garage spaces: 2
Features
- Patio & porch: Deck
Lot
- Size: 6,098 sqft
- Dimensions: 112 x 55 x
Details
- Parcel number: 265008110037
- Zoning: Residential
Construction
Type & style
- Home type: MultiFamily
- Property subtype: Single Family Residence
- Attached to another structure: Yes
Materials
- Stone, Vinyl Siding
Condition
- 0-5 Years,Construction Completed
- New construction: Yes
- Year built: 2024
Utilities & green energy
- Electric: Circuit Breakers
- Sewer: Public Sewer
- Water: Public
Community & neighborhood
Location
- Region: Osseo
- Municipality: Osseo
Price history
| Date | Event | Price |
|---|---|---|
| 5/14/2025 | Sold | $324,900$146/sqft |
Source: | ||
| 5/5/2025 | Contingent | $324,900$146/sqft |
Source: | ||
| 3/3/2025 | Price change | $324,900+1.6%$146/sqft |
Source: | ||
| 2/2/2025 | Listed for sale | $319,900+12.2%$144/sqft |
Source: | ||
| 11/14/2024 | Listing removed | $285,000$128/sqft |
Source: | ||
Public tax history
Tax history is unavailable.
Neighborhood: 54758
Nearby schools
GreatSchools rating
- 6/10Osseo Elementary SchoolGrades: PK-5Distance: 1.2 mi
- 4/10Osseo Middle SchoolGrades: 6-8Distance: 1.5 mi
- 5/10Osseo-Fairchild High SchoolGrades: 9-12Distance: 1.5 mi
Schools provided by the listing agent
- District: Osseo-Fairchild
Source: WIREX MLS. This data may not be complete. We recommend contacting the local school district to confirm school assignments for this home.

Get pre-qualified for a loan
At Zillow Home Loans, we can pre-qualify you in as little as 5 minutes with no impact to your credit score.An equal housing lender. NMLS #10287.

