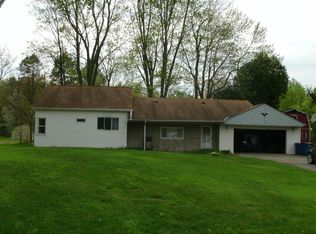Sold for $374,000
$374,000
12148 N Elms Rd, Clio, MI 48420
5beds
2,868sqft
Single Family Residence
Built in 1978
4 Acres Lot
$385,400 Zestimate®
$130/sqft
$2,812 Estimated rent
Home value
$385,400
$351,000 - $424,000
$2,812/mo
Zestimate® history
Loading...
Owner options
Explore your selling options
What's special
OPEN HOUSE SUNDAY JULY 20TH at 1-3pm Absolute stunning 2 story Colonial home in Clio. This all brick 5 bedroom home had 3 full baths, 2868 sq ft, 42x30 pole barn and a gorgeous 4 acre parcel. Located in Clio schools , 5 minutes from I-75. Beautiful open country kitchen with granite countertops and custom cabinetry, gleaming hardwoods throughout, 6 panel heavy doors, and custom wood work & trim. Extras include large tiered vinyl party deck- perfect for gatherings with friends and family, pro-style half court basketball court, central air, 2 fireplaces, formal dining room, 1st floor laundry and 2 car attached garage. Life-long metal roof (2015) covers this homestead and will be solid for many years to come. Pole barn is insulated and ready for storage/ wrenchers. Original one owner home that is truly turnkey ready and shows pride of ownership. Freshly painted and new carpets all neutral colors and just completed in May 2025. So move right in and enjoy this homestead. Perfect house for large family with tons of space. Basement has 9 foot ceilings , dry , and solid. Great spot to finish or just tons of storage. All appliances come with purchase.
Zillow last checked: 8 hours ago
Listing updated: September 09, 2025 at 06:20am
Listed by:
Kris P Stratman 810-691-5965,
Century 21 Signature Realty
Bought with:
Kris P Stratman, 123802
Century 21 Signature Realty
Source: MiRealSource,MLS#: 50177794 Originating MLS: East Central Association of REALTORS
Originating MLS: East Central Association of REALTORS
Facts & features
Interior
Bedrooms & bathrooms
- Bedrooms: 5
- Bathrooms: 3
- Full bathrooms: 3
Bedroom 1
- Features: Carpet
- Area: 210
- Dimensions: 14 x 15
Bedroom 2
- Features: Carpet
- Level: First
- Area: 392
- Dimensions: 28 x 14
Bedroom 3
- Features: Wood
- Level: Second
- Area: 99
- Dimensions: 9 x 11
Bedroom 4
- Features: Wood
- Level: Second
- Area: 210
- Dimensions: 14 x 15
Bedroom 5
- Features: Wood
- Level: Second
- Area: 130
- Dimensions: 10 x 13
Bathroom 1
- Features: Ceramic
- Level: First
- Area: 45
- Dimensions: 5 x 9
Bathroom 2
- Features: Vinyl
- Level: Second
- Area: 81
- Dimensions: 9 x 9
Bathroom 3
- Features: Vinyl
- Level: Second
- Area: 45
- Dimensions: 5 x 9
Dining room
- Features: Wood
- Level: First
- Area: 168
- Dimensions: 14 x 12
Family room
- Features: Carpet
- Level: First
- Area: 308
- Dimensions: 22 x 14
Kitchen
- Features: Wood
- Level: First
- Area: 252
- Dimensions: 14 x 18
Living room
- Features: Wood
- Level: First
- Area: 225
- Dimensions: 15 x 15
Heating
- Forced Air, Natural Gas
Cooling
- Ceiling Fan(s), Central Air
Appliances
- Included: Dishwasher, Dryer, Freezer, Range/Oven, Refrigerator, Washer, Water Softener Owned, Gas Water Heater
- Laundry: First Floor Laundry
Features
- Eat-in Kitchen
- Flooring: Carpet, Wood, Vinyl, Ceramic Tile
- Basement: Block,Full
- Number of fireplaces: 2
- Fireplace features: Dining Room, Family Room
Interior area
- Total structure area: 4,008
- Total interior livable area: 2,868 sqft
- Finished area above ground: 2,868
- Finished area below ground: 0
Property
Parking
- Total spaces: 2
- Parking features: Attached, Electric in Garage, Garage Door Opener, Garage Faces Side
- Attached garage spaces: 2
Features
- Levels: Two
- Stories: 2
- Patio & porch: Deck, Patio
- Fencing: Fenced
- Waterfront features: Creek/Stream/Brook
- Frontage type: Road
- Frontage length: 130
Lot
- Size: 4 Acres
- Dimensions: 130 x 1414 x 122 x 1414
- Features: Rolling/Hilly
Details
- Additional structures: Pole Barn, Shed(s)
- Parcel number: 1818300021
- Zoning description: Residential
- Special conditions: Private
Construction
Type & style
- Home type: SingleFamily
- Architectural style: Colonial
- Property subtype: Single Family Residence
Materials
- Brick
- Foundation: Basement
Condition
- New construction: No
- Year built: 1978
Utilities & green energy
- Sewer: Septic Tank
- Water: Private Well
Community & neighborhood
Location
- Region: Clio
- Subdivision: None
Other
Other facts
- Listing agreement: Exclusive Right To Sell
- Listing terms: Cash,Conventional,FHA,VA Loan,USDA Loan
Price history
| Date | Event | Price |
|---|---|---|
| 8/22/2025 | Sold | $374,000-1.6%$130/sqft |
Source: | ||
| 7/24/2025 | Pending sale | $379,950$132/sqft |
Source: | ||
| 7/10/2025 | Price change | $379,950-5%$132/sqft |
Source: | ||
| 6/10/2025 | Listed for sale | $399,950$139/sqft |
Source: | ||
Public tax history
| Year | Property taxes | Tax assessment |
|---|---|---|
| 2024 | $3,051 | $149,300 +11.1% |
| 2023 | -- | $134,400 +13.6% |
| 2022 | -- | $118,300 +8.2% |
Find assessor info on the county website
Neighborhood: 48420
Nearby schools
GreatSchools rating
- NAClio Early ElementaryGrades: PK-KDistance: 4.1 mi
- 4/10George R. Carter Middle SchoolGrades: 6-8Distance: 4.2 mi
- 7/10Clio Area High SchoolGrades: 8-12Distance: 4.3 mi
Schools provided by the listing agent
- District: Clio Area School District
Source: MiRealSource. This data may not be complete. We recommend contacting the local school district to confirm school assignments for this home.

Get pre-qualified for a loan
At Zillow Home Loans, we can pre-qualify you in as little as 5 minutes with no impact to your credit score.An equal housing lender. NMLS #10287.
