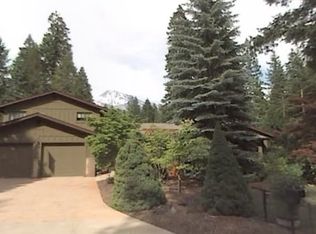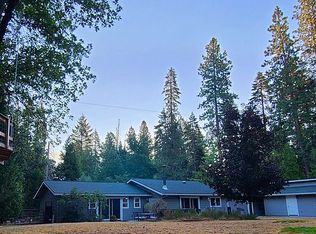This custom home received renovations in 2014 that included a new roof, a new, efficient propane house furnace, a new pellet fireplace insert that heats 1,500 square feet, renovation of an adjoining wood room (No need to go outside for wood!), a tankless hot water heater, and a completely renovated first-floor in-law suite. A propane line under the deck permits grilling without the inconvenience of a propane tank. The versatile living room fireplace can accommodate either wood, propane or wood pellet stoves. The master bedroom suite has his and her bathrooms. There are three bedrooms on the second floor for guest or children and a finished 850-square-foot recreation room and half-bath in the walkout basement. (The house has a total of four-and-a-half baths.) The first floor in-law suite consists of a bedroom, bathroom, and kitchenette (or massage room). Every bedroom has either an eight-foot-long or walk-in closet. Throughout this home, there is an extraordinary amount of cabinet and storage space, and, the yard is low maintenance! The versatile organization of this home provides privacy for each of the three living quarters, making this home ideal for family living, welcoming short or long-term guests, entertaining friends, working in a quiet home office, or hosting community gatherings or retreats. Above all, the spacious living room with its cathedral ceiling and skylights and wide patio doors brings a year-round view of Mount Shasta inside, permitting one to be in the comfort of home while experiencing one of the most beautiful places on Earth. Pre-approved buyers giving 36-hour (24 minimum) notice will be welcomed to see the house by appointment. For inquiries, text is preferred: (610) 425-1476, Pacific. Caroline
This property is off market, which means it's not currently listed for sale or rent on Zillow. This may be different from what's available on other websites or public sources.


