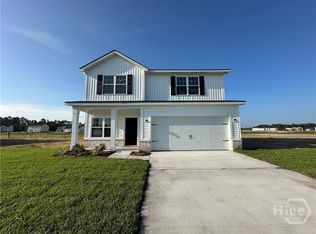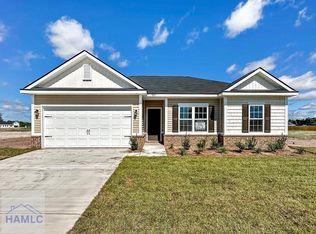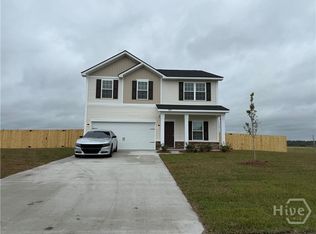Sold for $308,000
$308,000
1215 Buckhead Loop SE, Allenhurst, GA 31301
4beds
1,926sqft
Single Family Residence
Built in 2025
0.67 Acres Lot
$305,200 Zestimate®
$160/sqft
$2,223 Estimated rent
Home value
$305,200
Estimated sales range
Not available
$2,223/mo
Zestimate® history
Loading...
Owner options
Explore your selling options
What's special
Our Jackson plan showcases 4 beds and 2 baths, highlighted by a BRICK FRONT and low-maintenance vinyl accents. As you enter, you'll be welcomed by a cozy and stylish open layout, featuring an electric fireplace as the focal point of the great room. The spacious kitchen is designed with an appealing island, granite countertops, essential appliances, and a generous corner pantry. The primary bedroom is a true highlight, featuring two walk-in closets, a linen closet, and a private bathroom complete with both a separate tub and shower. For added convenience, there is direct access to the laundry room from the primary closet. The three additional bedrooms are thoughtfully positioned on the opposite side of this split floor plan, ensuring maximum privacy along with ample closet space. Relish the tranquil outdoors from the breezy, covered back porch after a long day. Artistic renderings are for informational purposes only, and actual floor plans and features may differ.
Zillow last checked: 8 hours ago
Listing updated: July 24, 2025 at 10:13am
Listed by:
Miranda Sikes 912-610-0355,
RTS Realty LLC
Bought with:
NONMLS Sale, NMLS
NON MLS MEMBER
Source: Hive MLS,MLS#: 327485 Originating MLS: Savannah Multi-List Corporation
Originating MLS: Savannah Multi-List Corporation
Facts & features
Interior
Bedrooms & bathrooms
- Bedrooms: 4
- Bathrooms: 2
- Full bathrooms: 2
Heating
- Central, Electric
Cooling
- Central Air, Electric
Appliances
- Included: Dishwasher, Electric Water Heater, Microwave, Oven, Range, Refrigerator
- Laundry: Laundry Room, Washer Hookup, Dryer Hookup
Features
- Breakfast Bar, Double Vanity, Entrance Foyer, Garden Tub/Roman Tub, Primary Suite, Pantry, Pull Down Attic Stairs, Separate Shower, Programmable Thermostat
- Number of fireplaces: 1
- Fireplace features: Electric, Family Room
Interior area
- Total interior livable area: 1,926 sqft
Property
Parking
- Total spaces: 2
- Parking features: Attached
- Garage spaces: 2
Features
- Patio & porch: Patio
Lot
- Size: 0.67 Acres
- Features: Sprinkler System
Details
- Parcel number: 081004004
- Special conditions: Standard
Construction
Type & style
- Home type: SingleFamily
- Architectural style: Traditional
- Property subtype: Single Family Residence
Materials
- Brick
- Foundation: Slab
- Roof: Asphalt,Ridge Vents
Condition
- New Construction
- New construction: Yes
- Year built: 2025
Details
- Warranty included: Yes
Utilities & green energy
- Sewer: Septic Tank
- Water: Shared Well
- Utilities for property: Underground Utilities
Community & neighborhood
Location
- Region: Allenhurst
- Subdivision: The Village at Sassafras
HOA & financial
HOA
- Has HOA: Yes
- HOA fee: $34 monthly
Other
Other facts
- Listing agreement: Exclusive Agency
- Listing terms: Cash,Conventional,FHA,USDA Loan,VA Loan
Price history
| Date | Event | Price |
|---|---|---|
| 7/23/2025 | Sold | $308,000+1.5%$160/sqft |
Source: | ||
| 4/10/2025 | Pending sale | $303,575$158/sqft |
Source: | ||
| 3/14/2025 | Price change | $303,575+13.3%$158/sqft |
Source: | ||
| 3/6/2025 | Price change | $267,900-0.7%$139/sqft |
Source: RTS Homes Report a problem | ||
| 3/5/2025 | Price change | $269,900+6.3%$140/sqft |
Source: RTS Homes Report a problem | ||
Public tax history
Tax history is unavailable.
Neighborhood: 31301
Nearby schools
GreatSchools rating
- 3/10McClelland Elementary SchoolGrades: 3-5Distance: 4.5 mi
- 4/10Long County Middle SchoolGrades: 6-8Distance: 4.5 mi
- 5/10Long County High SchoolGrades: 9-12Distance: 6.2 mi
Schools provided by the listing agent
- Elementary: Long County
- Middle: Long County
- High: Long County
Source: Hive MLS. This data may not be complete. We recommend contacting the local school district to confirm school assignments for this home.
Get pre-qualified for a loan
At Zillow Home Loans, we can pre-qualify you in as little as 5 minutes with no impact to your credit score.An equal housing lender. NMLS #10287.



