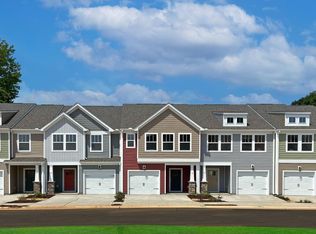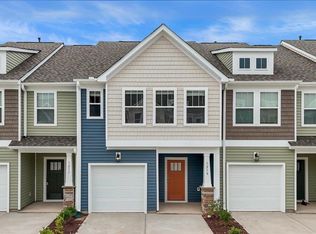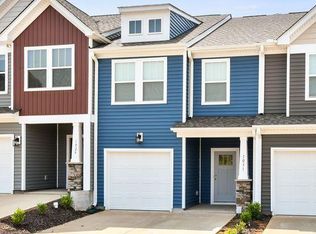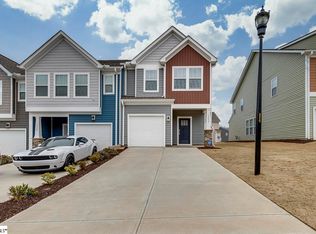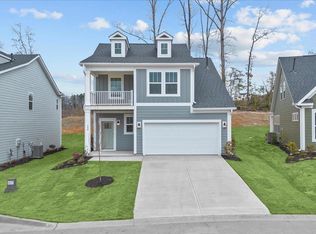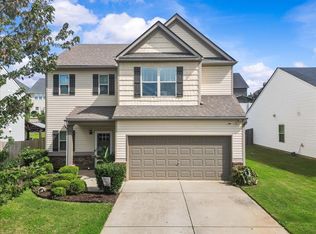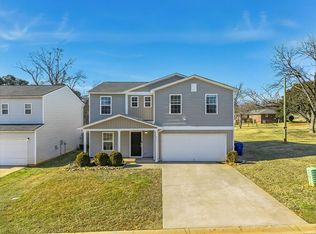Priced BELOW what seller paid! Come in with instant equity! Don't miss your chance to own this turn-key gem in one of the area’s most desirable locations! Welcome to this nearly new, immaculately maintained end-unit townhome in the heart of Moore! With 3 spacious bedrooms and 2.5 bathrooms, this home offers modern living at its finest. The open-concept layout features a stunning kitchen with sleek gray cabinetry, granite countertops, a large island with additional seating, and a gas range—perfect for everyday living and entertaining. Enjoy luxury vinyl plank flooring throughout the main level and bathrooms, with plush carpet upstairs. The owner’s suite boasts a tiled shower, dual vanity, and a generous walk-in closet. Oak tread stairs add a touch of elegance, while the upstairs layout offers excellent flow and functionality. Situated on a larger corner lot, this home offers added outdoor space with a covered front porch and back patio for relaxing or entertaining. The lot is ideal for fencing in if desired. Additional features include a partial vinyl privacy divider, HOA-maintained lawn care, street lights, trash pickup, and access to a community dog park. Conveniently located near major interstates, shopping, dining, entertainment, and medical care—and zoned for award-winning Spartanburg District 5 schools—this property is perfect as a primary residence or investment opportunity.
Active
$265,000
1215 Cherry Orchard Rd, Moore, SC 29369
3beds
1,637sqft
Est.:
Townhouse
Built in 2024
3,049.2 Square Feet Lot
$263,500 Zestimate®
$162/sqft
$113/mo HOA
What's special
Covered front porchBack patioExcellent flow and functionalityStunning kitchenCorner lotLarger corner lotPlush carpet
- 163 days |
- 70 |
- 1 |
Zillow last checked: 8 hours ago
Listing updated: October 01, 2025 at 10:31am
Listed by:
Haley Dill 864-504-1977,
Keller Williams Realty
Source: SAR,MLS#: 328912
Tour with a local agent
Facts & features
Interior
Bedrooms & bathrooms
- Bedrooms: 3
- Bathrooms: 3
- Full bathrooms: 2
- 1/2 bathrooms: 1
Rooms
- Room types: Attic, Breakfast Area
Heating
- Forced Air, Gas - Natural
Cooling
- Central Air, Electricity
Appliances
- Included: Dishwasher, Disposal, Microwave, Gas Oven, Self Cleaning Oven, Gas Range
- Laundry: 2nd Floor, Laundry Closet, Electric Dryer Hookup
Features
- Attic Stairs Pulldown, Ceiling - Smooth, Solid Surface Counters, Open Floorplan, Pantry, Smart Home
- Flooring: Carpet, Luxury Vinyl
- Windows: Tilt-Out
- Has basement: No
- Attic: Pull Down Stairs,Storage
- Has fireplace: No
Interior area
- Total interior livable area: 1,637 sqft
- Finished area above ground: 1,637
- Finished area below ground: 0
Video & virtual tour
Property
Parking
- Total spaces: 1
- Parking features: Attached, Garage Door Opener, Garage, Attached Garage
- Attached garage spaces: 1
- Has uncovered spaces: Yes
Features
- Levels: Two
- Patio & porch: Patio, Porch
Lot
- Size: 3,049.2 Square Feet
- Features: Corner Lot, Level
- Topography: Level
Details
- Parcel number: 5320000351
Construction
Type & style
- Home type: Townhouse
- Architectural style: Craftsman,Traditional
- Property subtype: Townhouse
Materials
- Stone, Vinyl Siding
- Foundation: Slab
- Roof: Architectural
Condition
- New construction: No
- Year built: 2024
Utilities & green energy
- Electric: Duke
- Gas: PNG
- Sewer: Public Sewer
- Water: Public, SJWD
Community & HOA
Community
- Features: Common Areas, Dog Park
- Security: Smoke Detector(s)
- Subdivision: Tyger Ridge
HOA
- Has HOA: Yes
- Amenities included: Street Lights
- Services included: Common Area, Lawn Service, Trash
- HOA fee: $113 monthly
Location
- Region: Moore
Financial & listing details
- Price per square foot: $162/sqft
- Tax assessed value: $268,000
- Annual tax amount: $38
- Date on market: 9/19/2025
Estimated market value
$263,500
$250,000 - $277,000
$1,745/mo
Price history
Price history
| Date | Event | Price |
|---|---|---|
| 9/19/2025 | Price change | $265,000-1.9%$162/sqft |
Source: | ||
| 6/12/2025 | Price change | $270,000+5.9%$165/sqft |
Source: | ||
| 3/26/2025 | Price change | $255,000-1.9%$156/sqft |
Source: | ||
| 3/12/2025 | Listing removed | $2,100$1/sqft |
Source: Zillow Rentals Report a problem | ||
| 3/10/2025 | Price change | $2,100+17.6%$1/sqft |
Source: Zillow Rentals Report a problem | ||
| 3/2/2025 | Price change | $1,785-5.3%$1/sqft |
Source: Zillow Rentals Report a problem | ||
| 2/26/2025 | Price change | $1,885+0.3%$1/sqft |
Source: Zillow Rentals Report a problem | ||
| 2/20/2025 | Listed for rent | $1,880$1/sqft |
Source: Zillow Rentals Report a problem | ||
| 1/30/2025 | Price change | $259,900-5.5%$159/sqft |
Source: | ||
| 1/10/2025 | Listed for sale | $275,000+2.3%$168/sqft |
Source: | ||
| 9/12/2024 | Sold | $268,785+0.3%$164/sqft |
Source: | ||
| 5/15/2024 | Pending sale | $267,990$164/sqft |
Source: | ||
| 5/10/2024 | Price change | $267,990+1.1%$164/sqft |
Source: | ||
| 5/3/2024 | Listed for sale | $264,990+39.5%$162/sqft |
Source: | ||
| 4/3/2024 | Sold | $190,000$116/sqft |
Source: Public Record Report a problem | ||
Public tax history
Public tax history
| Year | Property taxes | Tax assessment |
|---|---|---|
| 2025 | -- | $10,720 +9303.5% |
| 2024 | $39 -0.1% | $114 |
| 2023 | $39 | $114 |
Find assessor info on the county website
BuyAbility℠ payment
Est. payment
$1,483/mo
Principal & interest
$1237
Property taxes
$133
HOA Fees
$113
Climate risks
Neighborhood: 29369
Nearby schools
GreatSchools rating
- 3/10River Ridge Elementary SchoolGrades: PK-4Distance: 0.6 mi
- 8/10Florence Chapel Middle SchoolGrades: 7-8Distance: 1.4 mi
- 6/10James Byrnes Freshman AcademyGrades: 9Distance: 5.1 mi
Schools provided by the listing agent
- Elementary: 5-River Ridge
- Middle: 5-Florence Chapel
- High: 5-Byrnes High
Source: SAR. This data may not be complete. We recommend contacting the local school district to confirm school assignments for this home.
