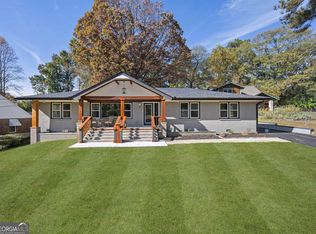Desirable Intown Location! Minutes to East Atlanta Village, Downtown & I-20 Open layout with tasteful, modern finishes and abundant natural light, perfect for entertaining. Hardwood floors, large living room, wood burning fireplace & separate office/playroom. Beautiful open, bright kitchen, white cabinets, granite counters, s/s appliances, mudroom area & side entry with a huge deck. Amazing master suite, large walk-in closets & stunning on-suite bath. Additional bedroom downstairs & 2 bedrooms upstairs. Newly landscaped w/newly paved parking pad leads to the garage. 2019-08-19
This property is off market, which means it's not currently listed for sale or rent on Zillow. This may be different from what's available on other websites or public sources.
