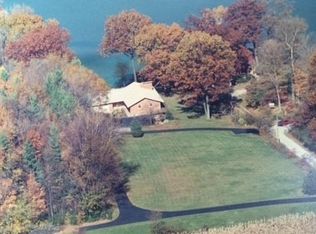Closed
$600,000
1215 Limberlost Trl, Rome City, IN 46784
5beds
3,264sqft
Single Family Residence
Built in 1985
0.29 Acres Lot
$616,900 Zestimate®
$--/sqft
$2,745 Estimated rent
Home value
$616,900
Estimated sales range
Not available
$2,745/mo
Zestimate® history
Loading...
Owner options
Explore your selling options
What's special
Well appointed lake front home overlooking Sylvan Lake in the 3rd basin (Cain). Fantastic views...the lake association purchased what was known as Boy Scout Island to preserve the land forever! This affords the opportunity to enjoy the views of this unspoiled land across the lake. What a scenic setting for this home! More than enough room to entertain family and friends in style. Main floor has a brick fireplace in the family room. Custom kitchen which includes many perks such as custom soft-closed cabinetry, granite counter tops, breakfast bar, tiled back splash, stainless appliances and more! The main floor owner's suite includes views of the lake, large jetted tub, walk-in tiled shower, custom dual vanity with solid surface counters plus two closets, one being a walk-in. Finishing out the main level is an additional full bath, a bedroom, laundry room and the lower area patio doors leading to the lower deck and lake. Large family room with wet bar, gas fireplace unit, 3 additional bedrooms, and nice storage area plus utility room. Concrete seawall, built in steps to the water.
Zillow last checked: 8 hours ago
Listing updated: August 22, 2024 at 09:30am
Listed by:
Anita Hess 260-349-8850,
Century 21 Bradley-Kendallville,
Timothy Hess,
Century 21 Bradley-Kendallville
Bought with:
Anita Hess
Century 21 Bradley-Kendallville
Source: IRMLS,MLS#: 202406603
Facts & features
Interior
Bedrooms & bathrooms
- Bedrooms: 5
- Bathrooms: 3
- Full bathrooms: 3
- Main level bedrooms: 2
Bedroom 1
- Level: Main
Bedroom 2
- Level: Main
Dining room
- Level: Main
- Area: 180
- Dimensions: 15 x 12
Family room
- Level: Lower
- Area: 540
- Dimensions: 27 x 20
Kitchen
- Level: Main
- Area: 390
- Dimensions: 26 x 15
Living room
- Level: Main
- Area: 286
- Dimensions: 22 x 13
Heating
- Natural Gas, Forced Air
Cooling
- Central Air
Appliances
- Included: Disposal, Range/Oven Hook Up Gas, Dishwasher, Microwave, Refrigerator, Washer, Dryer-Electric, Gas Range, Gas Water Heater, Water Softener Owned
- Laundry: Gas Dryer Hookup, Main Level
Features
- 1st Bdrm En Suite, Breakfast Bar, Ceiling Fan(s), Walk-In Closet(s), Pantry, Wet Bar, Kitchenette
- Flooring: Carpet, Laminate, Ceramic Tile
- Windows: Window Treatments
- Basement: Full,Walk-Out Access,Finished
- Number of fireplaces: 2
- Fireplace features: Family Room, Living Room
Interior area
- Total structure area: 3,264
- Total interior livable area: 3,264 sqft
- Finished area above ground: 1,632
- Finished area below ground: 1,632
Property
Parking
- Total spaces: 2
- Parking features: Attached, Garage Door Opener, Concrete
- Attached garage spaces: 2
- Has uncovered spaces: Yes
Features
- Levels: One
- Stories: 1
- Patio & porch: Deck, Patio
- Exterior features: Workshop
- Fencing: None
- Waterfront features: Lake, Deck on Waterfront, Lake Front, Ski Lake
- Body of water: Sylvan Lake
- Frontage length: Channel/Canal Frontage(0),Water Frontage(66)
Lot
- Size: 0.29 Acres
- Dimensions: 48x193
- Features: Lake, Landscaped
Details
- Additional structures: Shed
- Parcel number: 570423400043.000010
Construction
Type & style
- Home type: SingleFamily
- Architectural style: Traditional
- Property subtype: Single Family Residence
Materials
- Cedar
- Roof: Shingle
Condition
- New construction: No
- Year built: 1985
Utilities & green energy
- Sewer: Septic Tank
- Water: Well
Community & neighborhood
Community
- Community features: None
Location
- Region: Rome City
- Subdivision: Limberlost Farm
Other
Other facts
- Listing terms: Cash,Conventional,VA Loan
Price history
| Date | Event | Price |
|---|---|---|
| 8/20/2024 | Sold | $600,000-8.9% |
Source: | ||
| 6/3/2024 | Price change | $658,900-3.1% |
Source: | ||
| 3/1/2024 | Listed for sale | $679,900-6.9% |
Source: | ||
| 11/1/2023 | Listing removed | $729,900 |
Source: | ||
| 6/25/2023 | Listed for sale | $729,900+101.1% |
Source: | ||
Public tax history
| Year | Property taxes | Tax assessment |
|---|---|---|
| 2024 | $2,704 +2.2% | $440,300 -0.4% |
| 2023 | $2,646 -6.8% | $441,900 +9.7% |
| 2022 | $2,840 +10% | $402,700 -0.4% |
Find assessor info on the county website
Neighborhood: 46784
Nearby schools
GreatSchools rating
- 2/10Rome City Elementary SchoolGrades: PK-5Distance: 2 mi
- 3/10East Noble Middle SchoolGrades: 6-8Distance: 4.9 mi
- 6/10East Noble High SchoolGrades: 9-12Distance: 5.6 mi
Schools provided by the listing agent
- Elementary: Rome City
- Middle: East Noble
- High: East Noble
- District: East Noble Schools
Source: IRMLS. This data may not be complete. We recommend contacting the local school district to confirm school assignments for this home.

Get pre-qualified for a loan
At Zillow Home Loans, we can pre-qualify you in as little as 5 minutes with no impact to your credit score.An equal housing lender. NMLS #10287.
