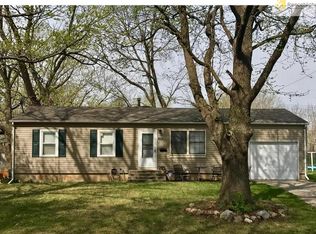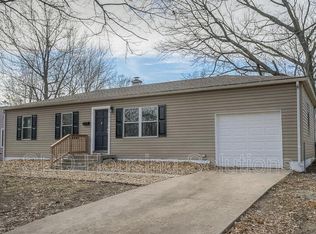Sold
Price Unknown
1215 N Whitney Rd, Independence, MO 64056
4beds
1,500sqft
Single Family Residence
Built in 1959
8,856 Square Feet Lot
$231,100 Zestimate®
$--/sqft
$1,634 Estimated rent
Home value
$231,100
$220,000 - $243,000
$1,634/mo
Zestimate® history
Loading...
Owner options
Explore your selling options
What's special
WOW! 5 Bedrooms Total! Come See The newest Susquehanna Listing. Move-in Ready For You & Yours!
Welcome to the perfect family home In Fort Osage School district! This true ranch-style residence boasts 4 bedrooms, 2 BRAND NEW beautiful baths nicely updated with rainfall shower Fixtures & gorgeous tile, This newly completed fully remodeled interior, offers comfort and convenience. With hardwood floors throughout, enjoy the warmth and elegance they bring to each room.
The kitchen shines with all-new Stainless-steel appliances including a gas range and modern lighting, making meal prep a joy. Fresh paint Inside & Out adds a touch of style to every surface, creating a welcoming atmosphere and Great Curb appeal.
Need more space? The basement features a 5th non-conforming cozy carpeted bedroom, perfect for guests or an office. Plenty of unfinished storage space as well. This home has a 5 year old roof & 3year old HVAC as well as a brand new Water heater! Nothing to do but move in!
No more lugging laundry up and down stairs—this home includes a convenient laundry room on the main level. Don’t miss the opportunity to make this beautifully updated home yours! Everywhere you look is NEW, NEW, & MORE NEW!
Zillow last checked: 8 hours ago
Listing updated: May 02, 2024 at 01:14pm
Listing Provided by:
Yori Fluhrer 816-729-9698,
ReeceNichols - Lees Summit,
Colby Lewis 816-805-0776,
ReeceNichols - Lees Summit
Bought with:
Beth Cavadini, 2023005987
RE/MAX Heritage
Source: Heartland MLS as distributed by MLS GRID,MLS#: 2477822
Facts & features
Interior
Bedrooms & bathrooms
- Bedrooms: 4
- Bathrooms: 2
- Full bathrooms: 2
Primary bedroom
- Features: Ceiling Fan(s), Wood Floor
- Level: Main
- Area: 168 Square Feet
- Dimensions: 14 x 12
Bedroom 2
- Features: Built-in Features, Carpet, Ceiling Fan(s)
- Level: Main
- Area: 129 Square Feet
- Dimensions: 11.8 x 10.9
Bedroom 3
- Features: Ceramic Tiles, Wood Floor
- Level: Main
- Area: 92 Square Feet
- Dimensions: 10.5 x 8.8
Bedroom 4
- Features: Ceiling Fan(s), Wood Floor
- Level: Main
- Area: 101 Square Feet
- Dimensions: 10.7 x 9.4
Bedroom 5
- Features: Carpet
- Level: Basement
- Area: 174 Square Feet
- Dimensions: 16.5 x 10.5
Primary bathroom
- Features: Shower Only, Solid Surface Counter
- Level: Main
- Area: 49 Square Feet
- Dimensions: 7 x 7
Bathroom 1
- Features: Built-in Features, Shower Over Tub, Solid Surface Counter
- Level: Main
- Area: 44 Square Feet
- Dimensions: 5.5 x 8
Breakfast room
- Level: Main
- Area: 143 Square Feet
- Dimensions: 13.1 x 10.9
Kitchen
- Features: Granite Counters
- Level: Main
- Area: 143 Square Feet
- Dimensions: 13.1 x 10.9
Laundry
- Level: Main
- Area: 121 Square Feet
- Dimensions: 11 x 11
Living room
- Level: Main
- Area: 168 Square Feet
- Dimensions: 14 x 12
Heating
- Natural Gas
Cooling
- Electric
Appliances
- Included: Disposal, Refrigerator, Gas Range
- Laundry: Electric Dryer Hookup, Off The Kitchen
Features
- Ceiling Fan(s), Custom Cabinets, Painted Cabinets
- Flooring: Carpet, Laminate, Wood
- Doors: Storm Door(s)
- Basement: Basement BR,Concrete
- Has fireplace: No
Interior area
- Total structure area: 1,500
- Total interior livable area: 1,500 sqft
- Finished area above ground: 1,326
- Finished area below ground: 174
Property
Parking
- Parking features: Off Street
Features
- Patio & porch: Patio
- Exterior features: Sat Dish Allowed
- Fencing: Metal
Lot
- Size: 8,856 sqft
- Dimensions: 79' x 123'
- Features: City Limits, Level
Details
- Parcel number: 16410100800000000
Construction
Type & style
- Home type: SingleFamily
- Architectural style: Traditional
- Property subtype: Single Family Residence
Materials
- Vinyl Siding
- Roof: Composition
Condition
- Year built: 1959
Utilities & green energy
- Sewer: Public Sewer
- Water: Public
Community & neighborhood
Security
- Security features: Smoke Detector(s)
Location
- Region: Independence
- Subdivision: Far View Heights
HOA & financial
HOA
- Has HOA: No
Other
Other facts
- Listing terms: Cash,Conventional,FHA,VA Loan
- Ownership: Investor
- Road surface type: Paved
Price history
| Date | Event | Price |
|---|---|---|
| 4/15/2024 | Sold | -- |
Source: | ||
| 4/10/2024 | Contingent | $229,900$153/sqft |
Source: | ||
| 3/18/2024 | Pending sale | $229,900$153/sqft |
Source: | ||
| 3/18/2024 | Contingent | $229,900$153/sqft |
Source: | ||
| 3/15/2024 | Listed for sale | $229,900+64.2%$153/sqft |
Source: | ||
Public tax history
| Year | Property taxes | Tax assessment |
|---|---|---|
| 2024 | $2,024 +0.5% | $25,485 |
| 2023 | $2,014 +51.7% | $25,485 +59.7% |
| 2022 | $1,328 +0% | $15,960 |
Find assessor info on the county website
Neighborhood: Farview
Nearby schools
GreatSchools rating
- 6/10Elm Grove Elementary SchoolGrades: K-4Distance: 4.2 mi
- 4/10Osage Trail Middle SchoolGrades: 7-8Distance: 4.2 mi
- 3/10Fort Osage High SchoolGrades: 9-12Distance: 4.2 mi
Schools provided by the listing agent
- Elementary: Elm Grove
- Middle: Fort Osage
- High: Fort Osage
Source: Heartland MLS as distributed by MLS GRID. This data may not be complete. We recommend contacting the local school district to confirm school assignments for this home.
Get a cash offer in 3 minutes
Find out how much your home could sell for in as little as 3 minutes with a no-obligation cash offer.
Estimated market value$231,100
Get a cash offer in 3 minutes
Find out how much your home could sell for in as little as 3 minutes with a no-obligation cash offer.
Estimated market value
$231,100

