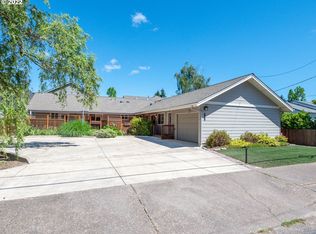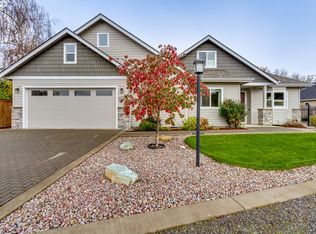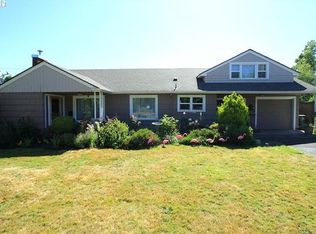Vintage mid-century home offering modern amenities & updates. This 3 bed / 2 bath home was remodeled 4 years ago new siding, roofing, tile flooring, couter tops, appliances, forced air heat & cooling system. Master suite with bathroom & walk in closet, hardwood floors, beautiful tile floors in kitchen and baths. Detached two car garage, drive through porte corchere & RV parking! Great location close restaurants, shopping, Autzen Stadium & easy freeway access.Can purchase with current furnishings
This property is off market, which means it's not currently listed for sale or rent on Zillow. This may be different from what's available on other websites or public sources.



