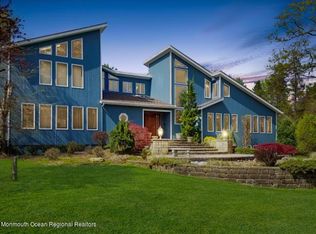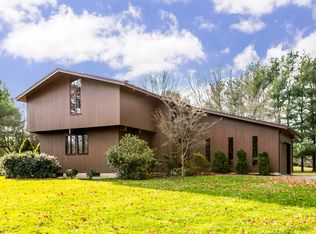Sold for $1,248,000 on 10/30/24
$1,248,000
1215 Remsen Mill Road, Wall, NJ 07753
4beds
3,449sqft
Single Family Residence
Built in 1986
1.38 Acres Lot
$1,284,100 Zestimate®
$362/sqft
$5,026 Estimated rent
Home value
$1,284,100
$1.17M - $1.43M
$5,026/mo
Zestimate® history
Loading...
Owner options
Explore your selling options
What's special
This spacious 4-5 BR contemporary home is located on an expansive 1.38 +/- acre property just a short travel to beaches and Jersey Shore hot spots. Truly a must see in person to experience and appreciate the flow and feel this special home and lot has to offer. You will love the natural light from the skylights, expansive grounds, pool w/ spa, and multiple decks perfect for entertaining. Other features include circular driveway w/ plenty of convenient parking including the 3-car garage, double sided fireplace, & full basement w/ custom bar and plenty of space for home office/ gym/ rec room etc. The primary bedroom w/ ensuite bath and 2 large walk-in closets. The home is very private and has plenty of potential for adding some of your own personal touches. Take action today and schedule your appointment today!
Zillow last checked: 8 hours ago
Listing updated: October 31, 2024 at 11:37am
Listed by:
Edward James Szumski 732-859-3751,
Berkshire Hathaway HomeServices Fox & Roach - Spring Lake
Bought with:
Trista Ricciardelli, 0787544
Sitar Realty Company
Source: MoreMLS,MLS#: 22422919
Facts & features
Interior
Bedrooms & bathrooms
- Bedrooms: 4
- Bathrooms: 4
- Full bathrooms: 3
- 1/2 bathrooms: 1
Dining room
- Area: 206.16
- Dimensions: 12.95 x 15.92
Dining room
- Area: 125.53
- Dimensions: 11.91 x 10.54
Exercise room
- Area: 980.83
- Dimensions: 32.36 x 30.31
Living room
- Area: 665.88
- Dimensions: 25.67 x 25.94
Living room
- Area: 231.64
- Dimensions: 15.28 x 15.16
Loft
- Area: 109.96
- Dimensions: 13.66 x 8.05
Office
- Area: 126.07
- Dimensions: 9.95 x 12.67
Other
- Area: 178.97
- Dimensions: 12.42 x 14.41
Utility room
- Area: 87.2
- Dimensions: 5.92 x 14.73
Heating
- Natural Gas, Forced Air, 2 Zoned Heat
Cooling
- Central Air, 2 Zoned AC
Features
- Center Hall, Recessed Lighting
- Basement: Finished,Full,Partially Finished
- Attic: Pull Down Stairs
- Number of fireplaces: 2
Interior area
- Total structure area: 3,449
- Total interior livable area: 3,449 sqft
Property
Parking
- Total spaces: 3
- Parking features: Circular Driveway, Paver Block, Double Wide Drive, Off Street, Oversized
- Attached garage spaces: 3
- Has uncovered spaces: Yes
Features
- Stories: 2
- Has private pool: Yes
- Pool features: See Remarks, Concrete, Fenced, Gunite, In Ground, Pool/Spa Combo
Lot
- Size: 1.38 Acres
- Features: Corner Lot, Oversized, Wooded
Details
- Parcel number: 5200355000000019
- Zoning description: Residential
Construction
Type & style
- Home type: SingleFamily
- Architectural style: Contemporary
- Property subtype: Single Family Residence
Materials
- Roof: Wood
Condition
- New construction: No
- Year built: 1986
Utilities & green energy
- Sewer: Public Sewer
Community & neighborhood
Location
- Region: Neptune
- Subdivision: None
HOA & financial
HOA
- Has HOA: No
Price history
| Date | Event | Price |
|---|---|---|
| 10/30/2024 | Sold | $1,248,000-7.4%$362/sqft |
Source: | ||
| 9/5/2024 | Pending sale | $1,348,000$391/sqft |
Source: | ||
| 8/11/2024 | Listed for sale | $1,348,000+110.6%$391/sqft |
Source: | ||
| 7/3/2014 | Sold | $640,000$186/sqft |
Source: | ||
Public tax history
Tax history is unavailable.
Neighborhood: 07753
Nearby schools
GreatSchools rating
- 9/10Central Elementary SchoolGrades: K-5Distance: 1 mi
- 7/10Intermediate SchoolGrades: 6-8Distance: 3 mi
- 6/10Wall High SchoolGrades: 9-12Distance: 1.9 mi
Schools provided by the listing agent
- Middle: Wall Intermediate
- High: Wall
Source: MoreMLS. This data may not be complete. We recommend contacting the local school district to confirm school assignments for this home.

Get pre-qualified for a loan
At Zillow Home Loans, we can pre-qualify you in as little as 5 minutes with no impact to your credit score.An equal housing lender. NMLS #10287.
Sell for more on Zillow
Get a free Zillow Showcase℠ listing and you could sell for .
$1,284,100
2% more+ $25,682
With Zillow Showcase(estimated)
$1,309,782
