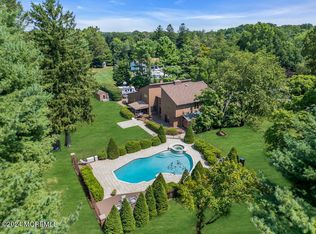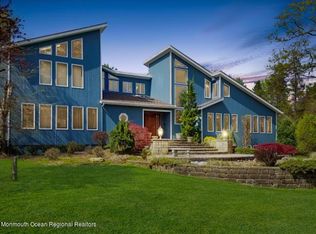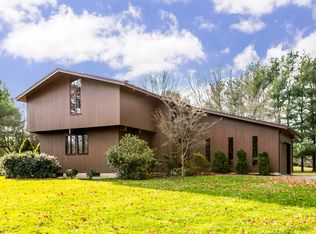Sold for $1,248,000 on 11/07/24
Street View
$1,248,000
1215 Remsens Mill Rd, Wall Township, NJ 07753
4beds
4baths
3,449sqft
SingleFamily
Built in 1986
1.38 Acres Lot
$1,331,800 Zestimate®
$362/sqft
$5,026 Estimated rent
Home value
$1,331,800
$1.21M - $1.46M
$5,026/mo
Zestimate® history
Loading...
Owner options
Explore your selling options
What's special
Elegant custom contemporary, beautifully situated upon former estate property with magnificent century old trees and lush landscape. Paver circle driveway, three car garage, newly renovated pool yard and three decks. Open floor plan features a music room, office/den, family room with stone fireplace, oversized dining room, and eat-in kitchen. Master bedroom with ensuite and newly renovated "HIS" walk-in closet. Full finished basement with built in bar, game area, video area, and playroom. This is a one of a kind property looking for the unique buyer.
Facts & features
Interior
Bedrooms & bathrooms
- Bedrooms: 4
- Bathrooms: 4
Heating
- Other, Gas
Cooling
- Central, Other
Appliances
- Included: Dishwasher, Dryer, Range / Oven, Refrigerator, Washer
Features
- Flooring: Tile, Other, Carpet, Hardwood
- Has fireplace: Yes
Interior area
- Total interior livable area: 3,449 sqft
Property
Parking
- Total spaces: 3
- Parking features: Garage - Attached
Features
- Exterior features: Wood
Lot
- Size: 1.38 Acres
Details
- Parcel number: 5200355000000019
Construction
Type & style
- Home type: SingleFamily
- Architectural style: Contemporary
Materials
- Frame
- Roof: Other
Condition
- Year built: 1986
Community & neighborhood
Location
- Region: Wall Township
Price history
| Date | Event | Price |
|---|---|---|
| 11/7/2024 | Sold | $1,248,000-7.4%$362/sqft |
Source: Public Record Report a problem | ||
| 9/5/2024 | Pending sale | $1,348,000$391/sqft |
Source: Berkshire Hathaway HomeServices Fox & Roach, REALTORS #22422919 Report a problem | ||
| 8/11/2024 | Listed for sale | $1,348,000+110.6%$391/sqft |
Source: Berkshire Hathaway HomeServices Fox & Roach, REALTORS #22422919 Report a problem | ||
| 7/10/2014 | Sold | $640,000-11.7%$186/sqft |
Source: Public Record Report a problem | ||
| 11/13/2013 | Price change | $725,000-3.3%$210/sqft |
Source: Ward Wight Sotheby's International Realty #21320231 Report a problem | ||
Public tax history
| Year | Property taxes | Tax assessment |
|---|---|---|
| 2025 | $14,158 | $696,400 |
| 2024 | $14,158 -1.7% | $696,400 |
| 2023 | $14,402 +2.1% | $696,400 |
Find assessor info on the county website
Neighborhood: 07753
Nearby schools
GreatSchools rating
- 9/10Central Elementary SchoolGrades: K-5Distance: 1 mi
- 7/10Intermediate SchoolGrades: 6-8Distance: 3 mi
- 6/10Wall High SchoolGrades: 9-12Distance: 1.9 mi

Get pre-qualified for a loan
At Zillow Home Loans, we can pre-qualify you in as little as 5 minutes with no impact to your credit score.An equal housing lender. NMLS #10287.
Sell for more on Zillow
Get a free Zillow Showcase℠ listing and you could sell for .
$1,331,800
2% more+ $26,636
With Zillow Showcase(estimated)
$1,358,436

