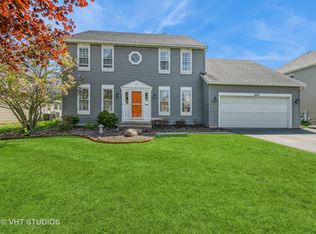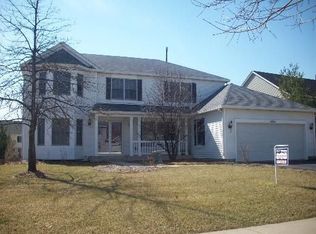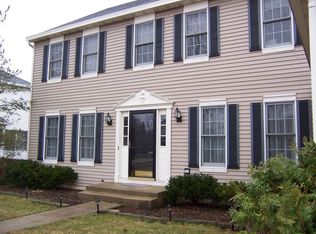Closed
$480,000
1215 Saddle Ridge Trl, Cary, IL 60013
5beds
2,593sqft
Single Family Residence
Built in 1995
-- sqft lot
$502,200 Zestimate®
$185/sqft
$3,427 Estimated rent
Home value
$502,200
$462,000 - $547,000
$3,427/mo
Zestimate® history
Loading...
Owner options
Explore your selling options
What's special
Welcome to this stunning 5-bedroom, 3.1-bath home in the desirable Cimarron neighborhood! Freshly updated and move-in ready, this home features brand-new carpet, a brand-new front door, and a fantastic finished English basement. The open-concept first floor offers a beautiful kitchen with granite countertops, stainless steel appliances, and custom cabinetry - a major upgrade for this model! The kitchen flows seamlessly into the dramatic two-story family room, creating the perfect space for gathering and entertaining. Upstairs, you'll find a spacious loft overlooking the family room and backyard - ideal for a second living space or home office. The expansive primary suite boasts a walk-in closet and a beautiful en-suite bathroom. The finished English basement adds even more living space with a 5th bedroom, full bathroom, and a large storage room complete with a utility sink. First floor laundry makes for an added convenience. Enjoy the ideal outdoor setup with a bi-level deck, natural privacy from mature trees and bushes, and the added convenience of a storage shed. Welcome Home!
Zillow last checked: 8 hours ago
Listing updated: June 16, 2025 at 10:28am
Listing courtesy of:
Beth Repta 847-381-9500,
Keller Williams Success Realty
Bought with:
Jean Carlson
Berkshire Hathaway HomeServices Starck Real Estate
Source: MRED as distributed by MLS GRID,MLS#: 12350233
Facts & features
Interior
Bedrooms & bathrooms
- Bedrooms: 5
- Bathrooms: 4
- Full bathrooms: 3
- 1/2 bathrooms: 1
Primary bedroom
- Features: Flooring (Carpet), Bathroom (Full)
- Level: Second
- Area: 204 Square Feet
- Dimensions: 17X12
Bedroom 2
- Features: Flooring (Carpet)
- Level: Second
- Area: 100 Square Feet
- Dimensions: 10X10
Bedroom 3
- Features: Flooring (Carpet)
- Level: Second
- Area: 100 Square Feet
- Dimensions: 10X10
Bedroom 4
- Features: Flooring (Carpet)
- Level: Second
- Area: 100 Square Feet
- Dimensions: 10X10
Bedroom 5
- Features: Flooring (Carpet)
- Level: Basement
- Area: 120 Square Feet
- Dimensions: 12X10
Den
- Features: Flooring (Hardwood)
- Level: Main
- Area: 120 Square Feet
- Dimensions: 12X10
Dining room
- Features: Flooring (Hardwood)
- Level: Main
- Area: 110 Square Feet
- Dimensions: 11X10
Family room
- Features: Flooring (Carpet)
- Level: Main
- Area: 240 Square Feet
- Dimensions: 20X12
Kitchen
- Features: Kitchen (Eating Area-Breakfast Bar, Island), Flooring (Hardwood)
- Level: Main
- Area: 220 Square Feet
- Dimensions: 20X11
Living room
- Features: Flooring (Hardwood)
- Level: Main
- Area: 240 Square Feet
- Dimensions: 20X12
Loft
- Features: Flooring (Carpet)
- Level: Second
- Area: 240 Square Feet
- Dimensions: 20X12
Heating
- Natural Gas, Forced Air
Cooling
- Central Air
Appliances
- Included: Range, Dishwasher, Refrigerator, Stainless Steel Appliance(s)
Features
- Cathedral Ceiling(s)
- Flooring: Hardwood
- Basement: Finished,Full,Daylight
- Attic: Unfinished
- Number of fireplaces: 1
- Fireplace features: Family Room
Interior area
- Total structure area: 0
- Total interior livable area: 2,593 sqft
Property
Parking
- Total spaces: 2
- Parking features: Asphalt, On Site, Garage Owned, Attached, Garage
- Attached garage spaces: 2
Accessibility
- Accessibility features: No Disability Access
Features
- Stories: 2
- Patio & porch: Deck
Lot
- Dimensions: 34X128X46X126
Details
- Additional structures: Shed(s)
- Parcel number: 1911380008
- Special conditions: None
- Other equipment: Ceiling Fan(s), Sump Pump
Construction
Type & style
- Home type: SingleFamily
- Architectural style: Traditional
- Property subtype: Single Family Residence
Materials
- Brick
- Foundation: Concrete Perimeter
- Roof: Asphalt
Condition
- New construction: No
- Year built: 1995
Details
- Builder model: SIERRA-EXP
Utilities & green energy
- Electric: Circuit Breakers
- Sewer: Public Sewer
- Water: Public
Community & neighborhood
Security
- Security features: Carbon Monoxide Detector(s)
Community
- Community features: Clubhouse, Park, Lake, Sidewalks
Location
- Region: Cary
- Subdivision: Cimarron
HOA & financial
HOA
- Services included: None
Other
Other facts
- Listing terms: Conventional
- Ownership: Fee Simple
Price history
| Date | Event | Price |
|---|---|---|
| 6/13/2025 | Sold | $480,000+66.1%$185/sqft |
Source: | ||
| 4/8/2016 | Sold | $289,000-3.6%$111/sqft |
Source: | ||
| 2/29/2016 | Pending sale | $299,900$116/sqft |
Source: CENTURY 21 Roberts and Andrews #09109616 Report a problem | ||
| 1/5/2016 | Listed for sale | $299,900$116/sqft |
Source: CENTURY 21 Roberts and Andrews #09109616 Report a problem | ||
| 12/2/2015 | Listing removed | $299,900$116/sqft |
Source: Prello Realty Inc. #08984195 Report a problem | ||
Public tax history
| Year | Property taxes | Tax assessment |
|---|---|---|
| 2024 | $11,270 +3.8% | $138,099 +11.8% |
| 2023 | $10,861 -2.7% | $123,512 +0.7% |
| 2022 | $11,166 +5.8% | $122,697 +7.3% |
Find assessor info on the county website
Neighborhood: 60013
Nearby schools
GreatSchools rating
- 4/10Canterbury Elementary SchoolGrades: K-5Distance: 2.5 mi
- 8/10Hannah Beardsley Middle SchoolGrades: 6-8Distance: 2.5 mi
- 9/10Prairie Ridge High SchoolGrades: 9-12Distance: 4.6 mi
Schools provided by the listing agent
- Elementary: Canterbury Elementary School
- Middle: Hannah Beardsley Middle School
- High: Prairie Ridge High School
- District: 47
Source: MRED as distributed by MLS GRID. This data may not be complete. We recommend contacting the local school district to confirm school assignments for this home.
Get a cash offer in 3 minutes
Find out how much your home could sell for in as little as 3 minutes with a no-obligation cash offer.
Estimated market value
$502,200


